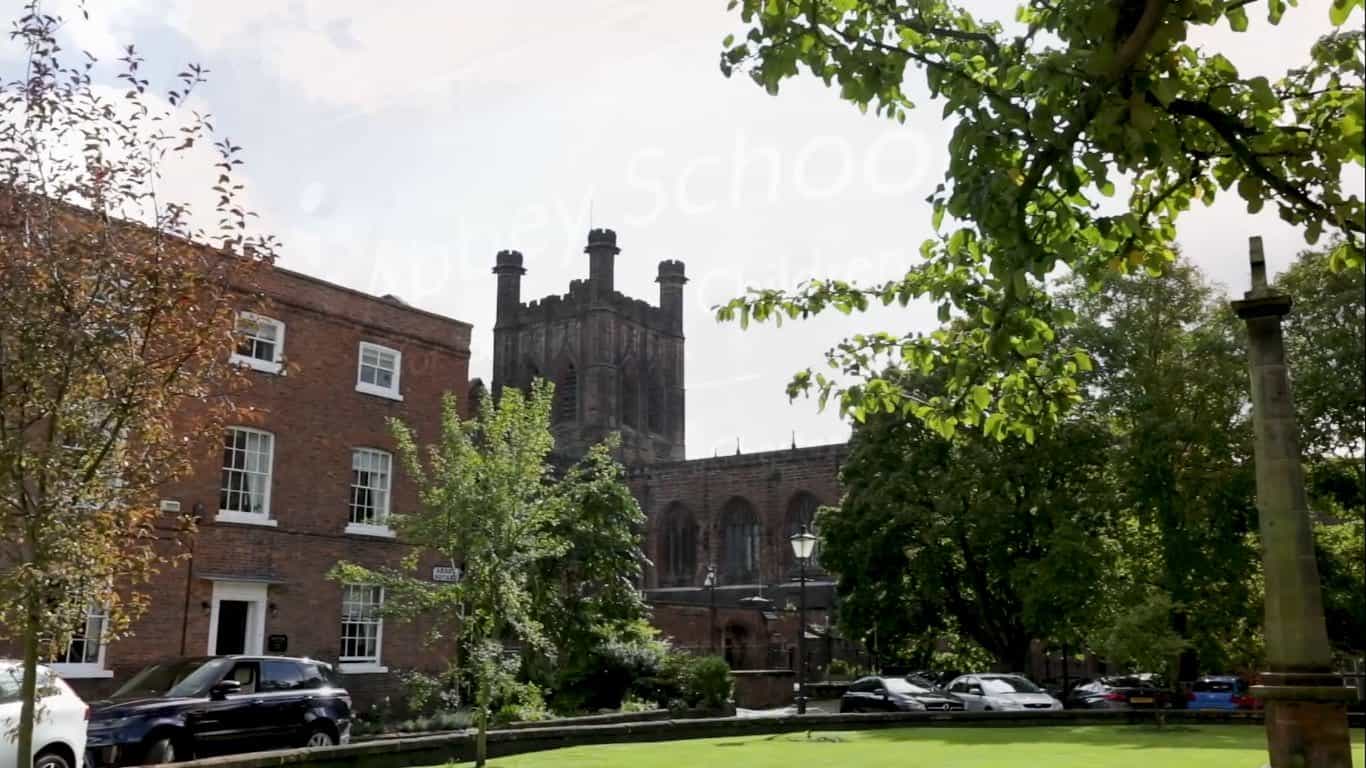
Listed buildings present a whole series of challenges when it comes to refurbishment projects and the work we recently completed at Abbey School in Chester had some new ones that the team had never seen before, despite completing hundreds of similar projects.
Abbey School in Chester is a day and residential independent special school for children and young persons aged 4-19 years with autism who may have additional learning difficulties and behaviours that challenge. They are located in Grade II* listed buildings dating back to 1754, in the heart of historic Chester, Abbey Square.
The building was in poor condition but has significant architectural features to be preserved, which made for some clever thinking to install new HVAC throughout. These pictures show the challenge we faced.
The first challenge was the oversight of a conservation engineer. They were on-site to advise and ensure we followed guidance. Many of the 16 teaching spaces had architecturally significant covings. To leave this untouched, we used floated ceilings with a visible 900mm gap at the edges to allow the VRF system with ducted fan coils in the classroom to work properly, minimise noise in the teaching space (it helps to have an acoustic engineering business as part of the Kimpton Group) and critically, to preserve the integrity of the coving.
The second challenge was moving pipework between floors from the two roof-mounted Air Handling Units. The team cleverly used the chimney stack and purpose-built voids to allow this to happen.
The third was that notching pipework into floor joists, something that most plumbers just take for granted, again had to be overseen by the conservation engineer. Original oak joists could not be notched, so we had to reroute and find alternative runs for pipework.
With roof-mounted AHU’s and a cold water tank located in the basement, you can start to understand the gigantic Grade II listed jigsaw the team faced, and successfully overcame.
The ground floor plant room was upgraded to a new 100kW Vaillant boiler feeding LTHW radiators in common spaces, a new kitchen venting system was installed and the toilets and sanitary ware were all upgraded throughout. Even the externals are under the watchful eye of the Grade II guidelines with new cast iron heritage drainpipes and guttering being fitted.
When you see where it came from, the finished results are something the whole team are very proud of. It’s an incredible school doing great work already, but for them to be able to operate in warm, well ventilated and beautifully finished teaching and common spaces will only make things easier.
We’re proud to have been part of it. Here are some images of the finished job.
If you would like to discuss any of our services, please call 0151 343 1963 or complete the form below and we will be in touch shortly.