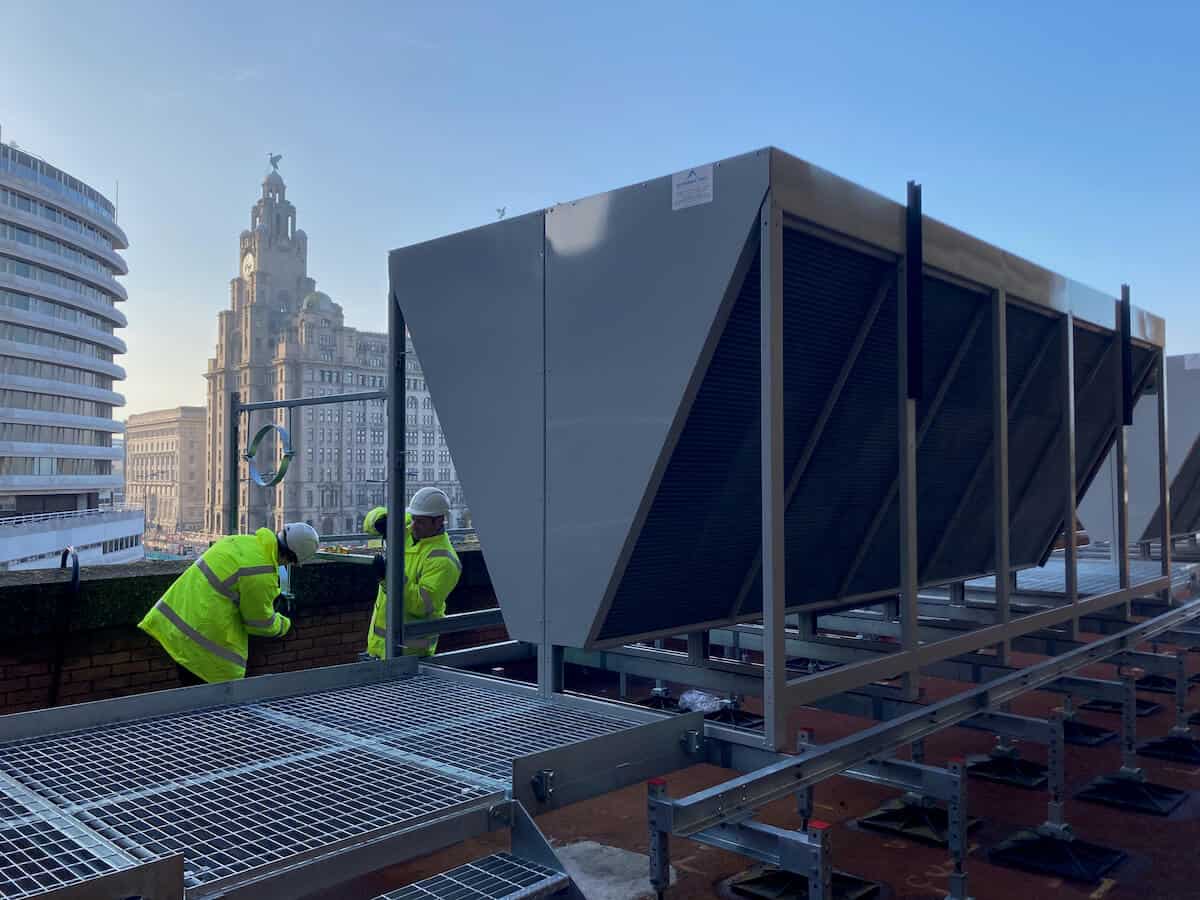
The Capital Building, or to use its original name, New Hall Place, is a 13 storey building in the Commercial District in Liverpool. Because of its sandy-coloured exterior and waterfront location, it’s often known locally, as the Sand Castle. Originally built in 1974 for Royal Insurance, it incorporates a section of the original ‘walkways in the sky’ project that began with the Shankland Plan for Liverpool city centre in 1965 and ended slightly ignominiously when the last sections were closed off or removed in 1995.
The building was always well ahead of its time, in the way it used water sourced heat pumps. The system is fed with the three thousand gallons of water per hour that seeps into the Mersey Railway Tunnel from the river above. This water, which enters at a year-round, constant 13 degrees centigrade is then used to either heat the building, or as a heat sink to cool the building.
But any system, however ahead of its time does need to be replaced when it’s reached the end of its efficient life.
Enter Kimpton
The project we have taken on is broken up into three main parts.
These three phases are expected to take around 12 months to complete.
Work is currently underway to install the temporary dry air coolers. These are being installed on the Fazakerley Way walkway and when complete will feed into the plant room on the sub-basement level of the building. We’ll be using pre-insulated Cool Fit Pipework, which is a relatively lightweight solution, has superb thermal properties and allows for quick installation/removal.
One small point to share here is that in some of the images, you can see one of our newer apprentices, Josh Anderson, hard at work on the project. Josh joined us after completing a successful work placement from school.
The project faces a number of key challenges:
We hoisted the three-tonne dry air coolers into position on Fazakerley Way (one of the original walkways at fourth-floor level) on a Saturday. A full road closure was called for. The contract lift was completed without incident.
It’s a project with obvious challenges, but just the type of work we really enjoy. We’ll share more images as the project progresses.
In the meantime, here are a few pictures to allow you to enjoy the view from the top of the building and New Quay Terrace, another of the sky walkways.
If you would like to discuss any of our services, please call 0151 343 1963 or complete the form below and we will be in touch shortly.