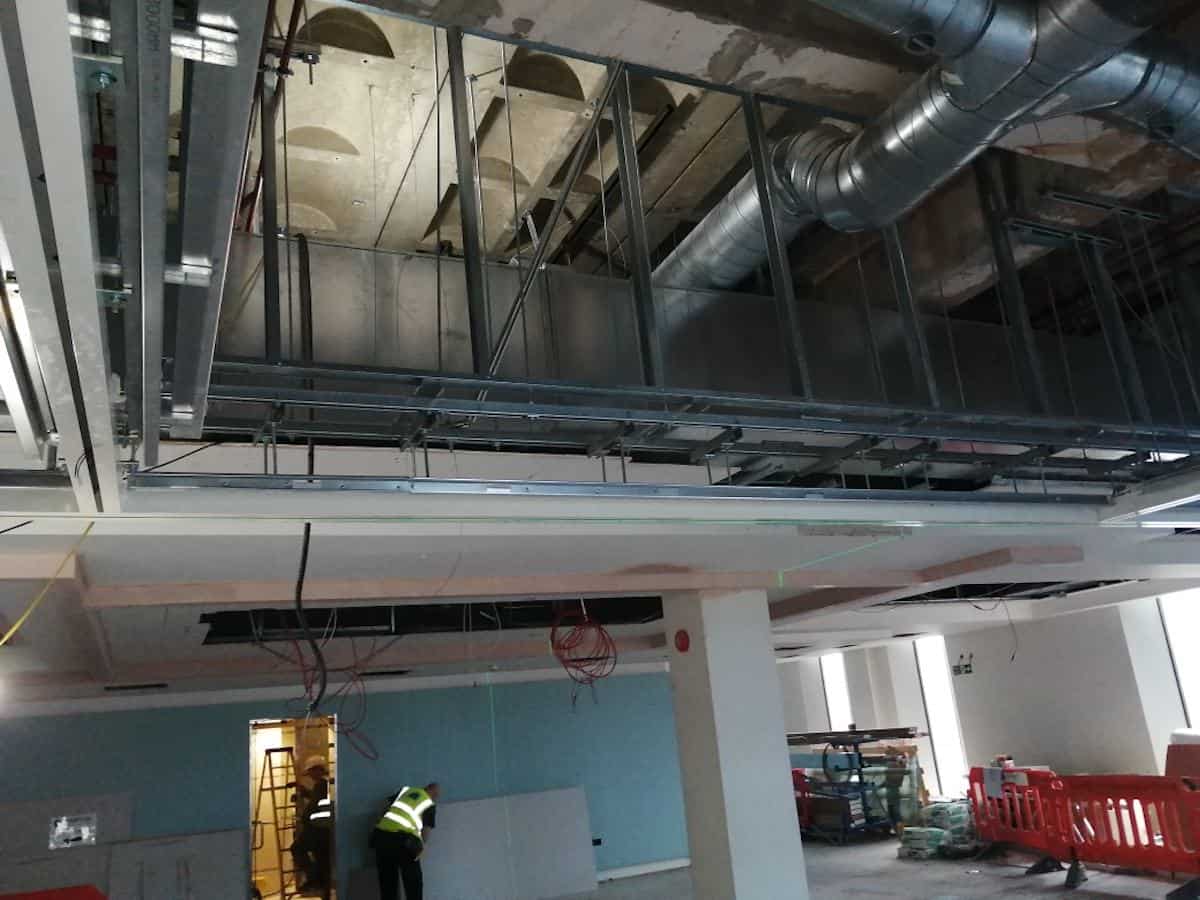
We have already shown you what the finished floors in the Capital Building look like when the Kimpton team have completed their work.
In this post, We’ll look at the job in progress, so you can see what is under the hood. As with much of our HVAC work, by the time the job is finished, most of our work is covered by ceiling tiles, vents and grilles and the real craftsmanship, hidden away.
The job itself is another for Crown Commercial Services. The HVAC was being upgraded anyway, so whilst the floors and ceilings were up, it made sense to upgrade the office space, to reflect the changing working patterns, post covid.
The first stage of the job for the Kimpton team on site was a full strip out of the entire existing HVAC infrastructure. Each floor has its own access to the mains riser and a pump set. This allows central delivery of heated and chilled water and retains individual control for each of the suites.
The Kimpton team started work on the building with an upgrade to the cooling tower for the building to enable delivery of chilled water to the fan coils, located within the ceiling voids on each level. The building itself has near 4m ceiling heights across its 13 floors and an overall height of 73m (there are four floors of car park housing 1,100 cars below the building too). The suspended ceilings are set to 2.7m, so this gives us a significant sized void to work within.
With the floor plan already designed and agreed, the fitting work begins by installing the fan coils in what will become the covered ceiling voids. When they first get fitted, some may appear to be above open spaces, but will eventually feed meeting or smaller break-out spaces. With them in place, we pipe them up, connecting them back to the pump sets and then add in all of the ductwork.
An interesting new challenge on this floor is a purpose-built computer suite which has a different specification again. In addition to a suspended ceiling, it also has a suspended floor. This allows the provision of specialist computer flooring to deliver power and data below. Additional cooling to the space ensures the kit is kept at optimal operating temperature. We have a lot of experience in delivering cooling and humidification to data centres, so this is not a new area for us.
With all of the mechanical, second fix electrical and fire alarm work completed, the big cover-up begins and our work goes back into hiding. The final stages prior to handover are to paint, add new carpets throughout and finally move the furniture into place.
And it’s all ready to go.
When the teams are returning to work, they’ll find their former tired and unwelcoming office spaces have been completely refreshed and ready for another good few years of work.
If you would like to discuss any of our services, please call 0151 343 1963 or complete the form below and we will be in touch shortly.