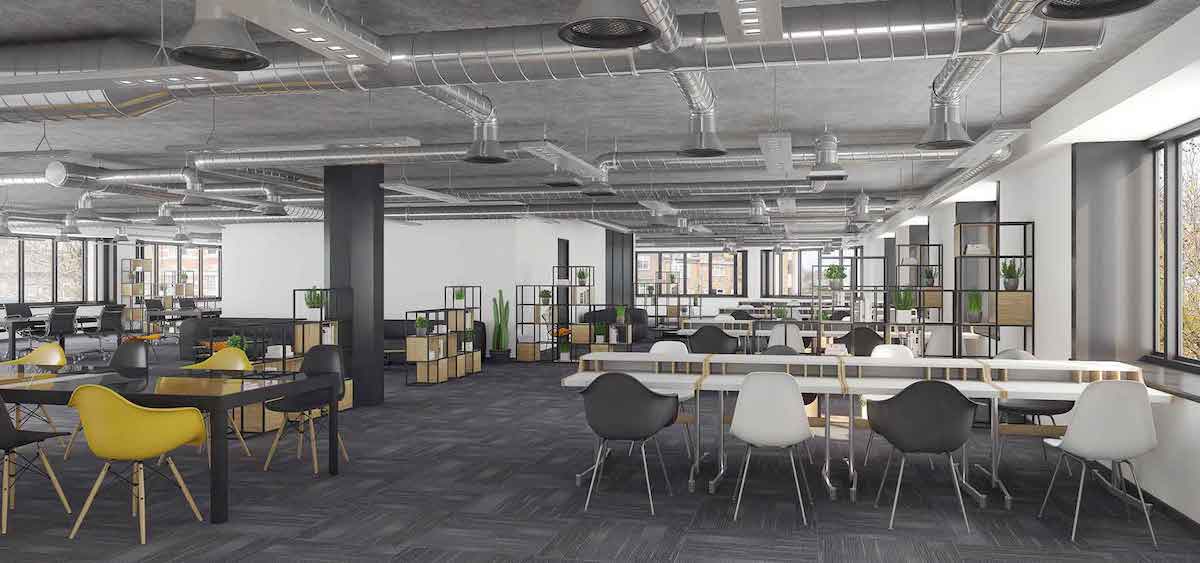
This is not aiming to be an exhaustive list but should give you some ideas and guidance as well as some thoughts on the legal requirements, to ensure you can create a great brief and your commercial office refit is successful, popular with its occupants and well considered.
Whilst we have listed 16 points to consider, the list could have been very much longer. These are the areas that for us, represent the most significant elements for consideration when planning a commercial office refit.
The market is changing fast and we are seeing huge demand for commercial refits. Whilst some of this is adaptation to life after Covid, much of it can be attributed to the change in the way EPC ratings are assessed. These are fast becoming one of the biggest drivers of demand for office refits and we have written a detailed piece about the issue here.
This is almost so obvious it doesn’t need saying, but you MUST clearly define your goals and objectives for the office space refit. Any refit is a balance between a number of potentially competing objectives, so you must define what you want to achieve. Normal areas for consideration include EPC improvement, productivity improvement, enhancing collaboration within teams, accommodating growth, or updating the overall look and feel to make it more attractive for those who work from home, to encourage them to visit the office more often or even return full time.
This last point has recently been discussed by Deloitte, when Margaret Doyle, the chief insights officer Deloitte, said: “Following pandemic-induced home working mandates, many businesses are now encouraging office attendance more proactively and are considering how to attract employees back to the office. Tenants’ shift toward quality over quantity has led to desire for attractive, sustainable, well-kitted out space, close to transport hubs and amenities.”
Having a realistic budget and being open about it from the outset with a potential refit contractor, is for us, the best route to maximise the value you achieve. With a budget in mind, we can ensure we deliver the maximum bang for your buck and costs for additional items should your priorities change.
When you are establishing your budget, ensure you allow for all of the necessary expenses, including construction, materials, furnishings, technology, and any professional services required. It’s important to have a clear understanding of your financial limitations from the beginning.
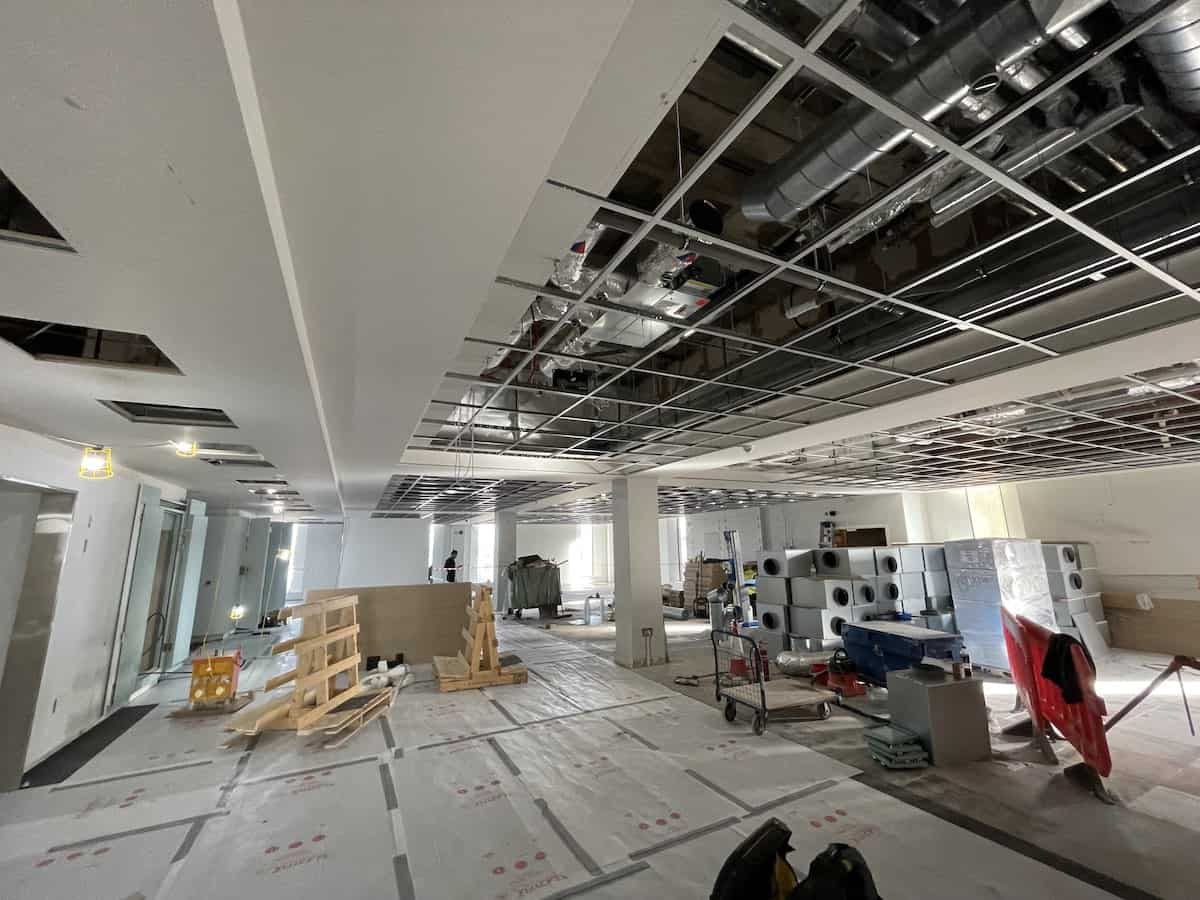
This is an area of great expertise within our team and over 60 years of history. There are guidelines for working temperatures within office environments of 16-23 degrees. Ventilation is also critical to avoid ‘sick office syndrome’ and we have found in our work with schools, that adding in Co2 monitoring and automated ventilation, will improve ongoing health, alertness and productivity.
Before designing the final HVAC layout, it is important to have the floor plan agreed to avoid hot and cold spots and ensure a consistent temperature throughout. This needs to be balanced with delivering the right humidity and temperature control to changing and shower areas, if they are part of the plans.
Finally, you need to ensure you meet current and planned energy efficiency (EPC) and environmental standards as well as meet the standards for temperature control, air quality, and ventilation. All this with running costs kept to a minimum and a system able to cope with changing occupancy levels.
Life in work post Covid is very different to before, and many of us who work in offices now regularly work some portion of our working week at home. This has changed the space planning completely and a requirement for hot desks, collaborative spaces and quiet or break out areas has grown. To support this, there’s often a need for filing cabinets, shelving, personal lockers, and other storage options to maintain a tidy and organised workspace. Within the space you also need to allow for a greater wifi provision and create spaces for individual or group Zoom or Teams meetings.
Spaces need to therefore be more flexible to account for these differing work arrangements and provisions for employees working from home. You also need to assess the technology infrastructure, communication systems, and ergonomic considerations for remote work setups.
You need to plan for well-equipped kitchen and welfare spaces to provide employees with areas for breaks, meals, and relaxation. Consider appropriate seating, small appliances, storage, and amenities to support a comfortable and functional communal space.
If you are to attract people back into the office you have to allow for the change in the way staff consume lunch when they may have developed different routines at home, they are unwilling to change when they visit the office.
Covid has again changed habits with a number of different studies showing that people, on their office days, eat more healthily than previously and more often away from their desk. These welfare spaces are therefore more important than ever.
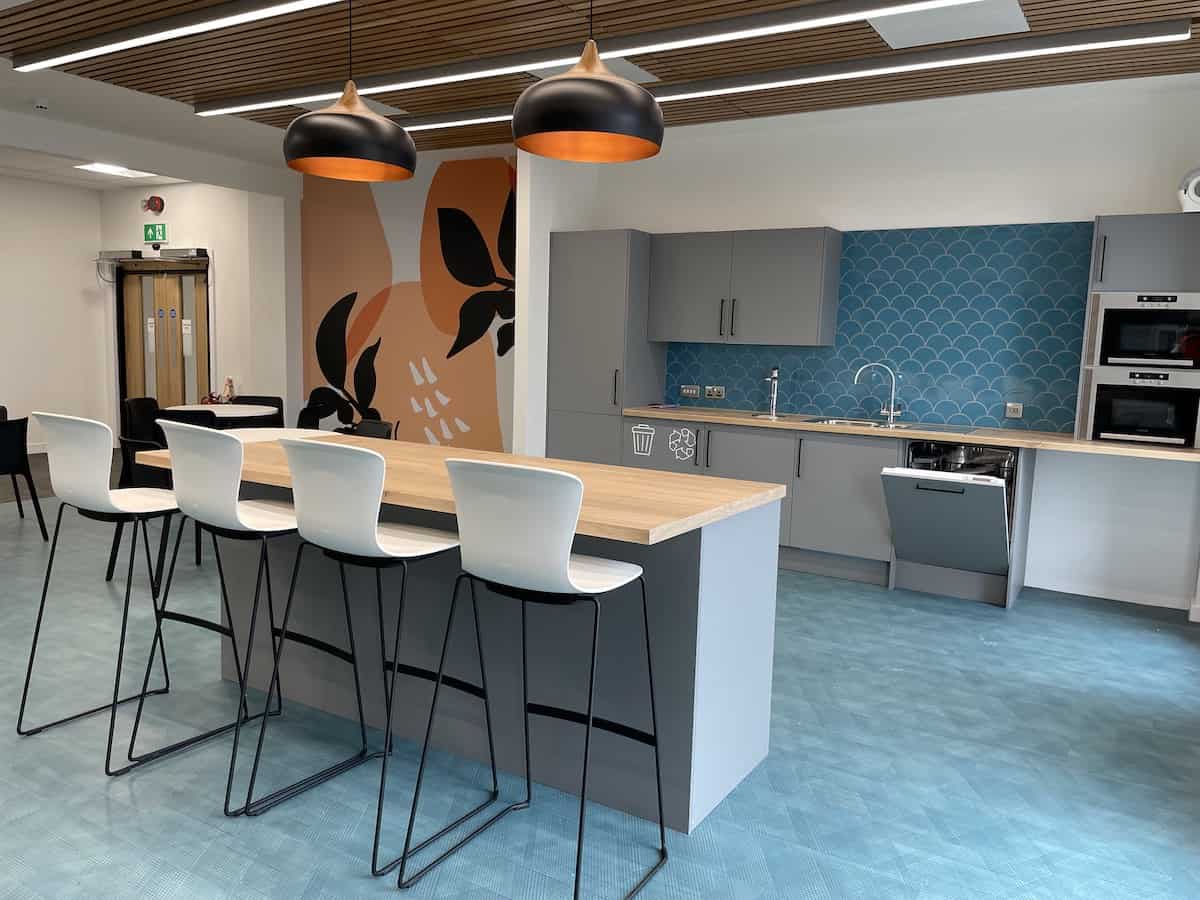
One positive improvement during Covid was that those with accessible needs were welcomed into workforces. Working from home levelled the playing field and people with disabilities could work online, side by side with able bodied colleagues.
In order to make offices accessible for people with disabilities, you need to consider ramps, lifts, accessible toilets, and designated parking spaces to make sure it is as easy as possible for everyone to visit and work together in the office, as well as at home. It’s a legal requirement in the UK under the Disability Discrimination Act (DDA) anyway, but it’s also just good business practice to create open, welcoming accessible workspaces for all.
Best practice is to create designated breakout areas that encourage collaboration, informal meetings, and relaxation. With large open plan office spaces it’s also important to allow for smaller, more private spaces for people to have a private meeting or deal with difficult calls. You can see the pods we installed for this purpose in a recent refit project.
We have seen a real marked change in the way people deal with each other in office environments and they are less likely to make phone calls to people within the same office, but rather sit down together and talk it through. To allow for this, incorporate comfortable seating, whiteboards and technology for informal discussions or brainstorming sessions.
Online meetings with Zoom and Teams have saved time and commute carbon, but they have also radically changed the demand on bandwidth within an office environment. Having the floor plan agreed first is again critical, so you can plan for proper data cabling and technology infrastructure to support the office’s communication and IT requirements.
With this agreed, you can then consider the placement of network points, power outlets, audiovisual equipment, and any specialised technology needed in individual spaces for your business operations.
With a large open plan office space, planning for appropriate lighting throughout the office space needs careful consideration and a good lighting designer.
The now somewhat dated HSG 38 guidelines on lighting within the workplace, advise that poor lighting can cause eyestrain, migraines and headaches. However, the guidance also explores less appreciated aspects of insufficient illumination, such as the established link to sick building syndrome, which, in turn, is known to induce symptoms such as headaches, lethargy, irritability and poor concentration.
Our advice would be to consider a combination of natural light, artificial lighting, and task lighting to provide a well-lit and visually comfortable workspace. With any new design, and to comply with EPC requirements, the design would normally allow for energy-efficient lighting solutions to minimise energy consumption.
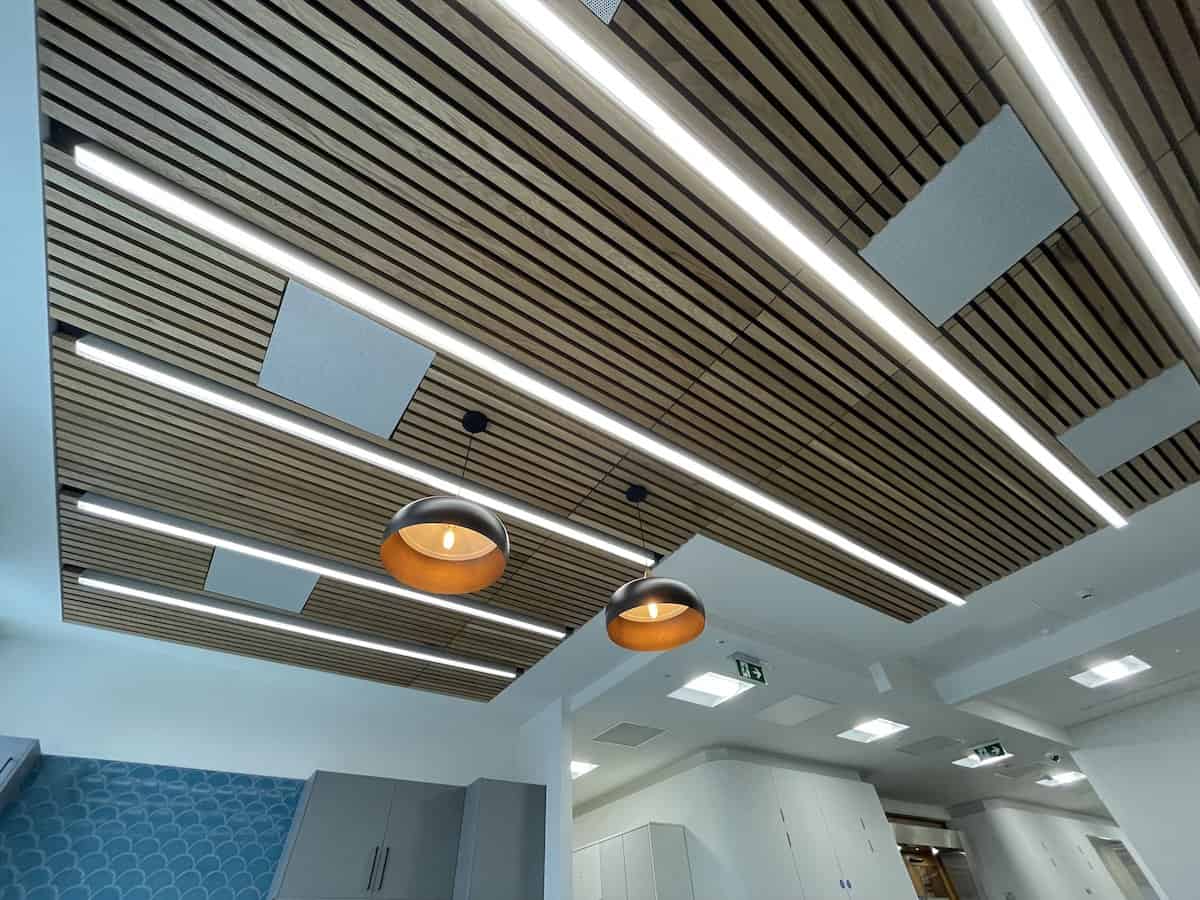
A busy office with tightly packed individuals all making calls simultaneously can be a terrible place to be without good acoustic design of the workspace. With our in-house acoustic design expertise we can help minimise sound nuisance and ensure we create a comfortable place to work for everyone within the space.
You therefore need to consider noise control to create a productive and comfortable work environment. In some circumstances there may be need for acoustic panels and partitions to minimise distractions and provide privacy where needed.
As much as it’s lovely to be sitting outside on a sunny day, sitting inside at your desk, in the full glare of the sun, can make work a nightmare place to be. For reasons of both eye strain and heat from solar gain, managing the suns ingress and distribution of natural light within the work place is important.
If Solar gain is an issue, you need to consider implementing shading devices, such as blinds or window films, to control natural light and minimise glare, while maximising energy efficiency.
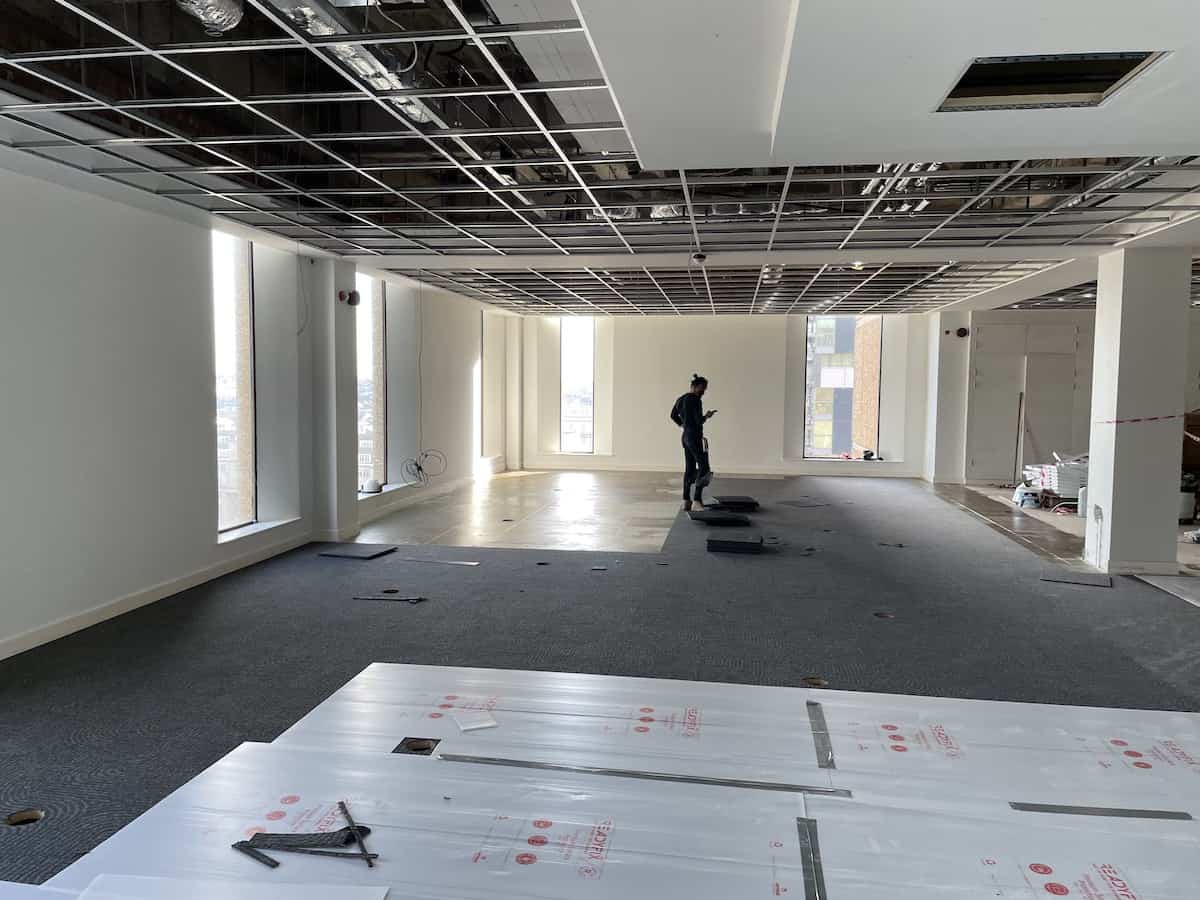
Another change in work patterns is the way many people commute to work. There has been a rise in people cycling, walking and running to and from work – made easier by maybe not having to do it every day – and the work place has had to react to accommodate the change. The Cycle to Work Scheme and the rise in popularity of electric scooters and bikes has also contributed to the change.
It’s therefore a good idea to consider providing secure bicycle storage, changing facilities, and showers to support their active transportation choices.
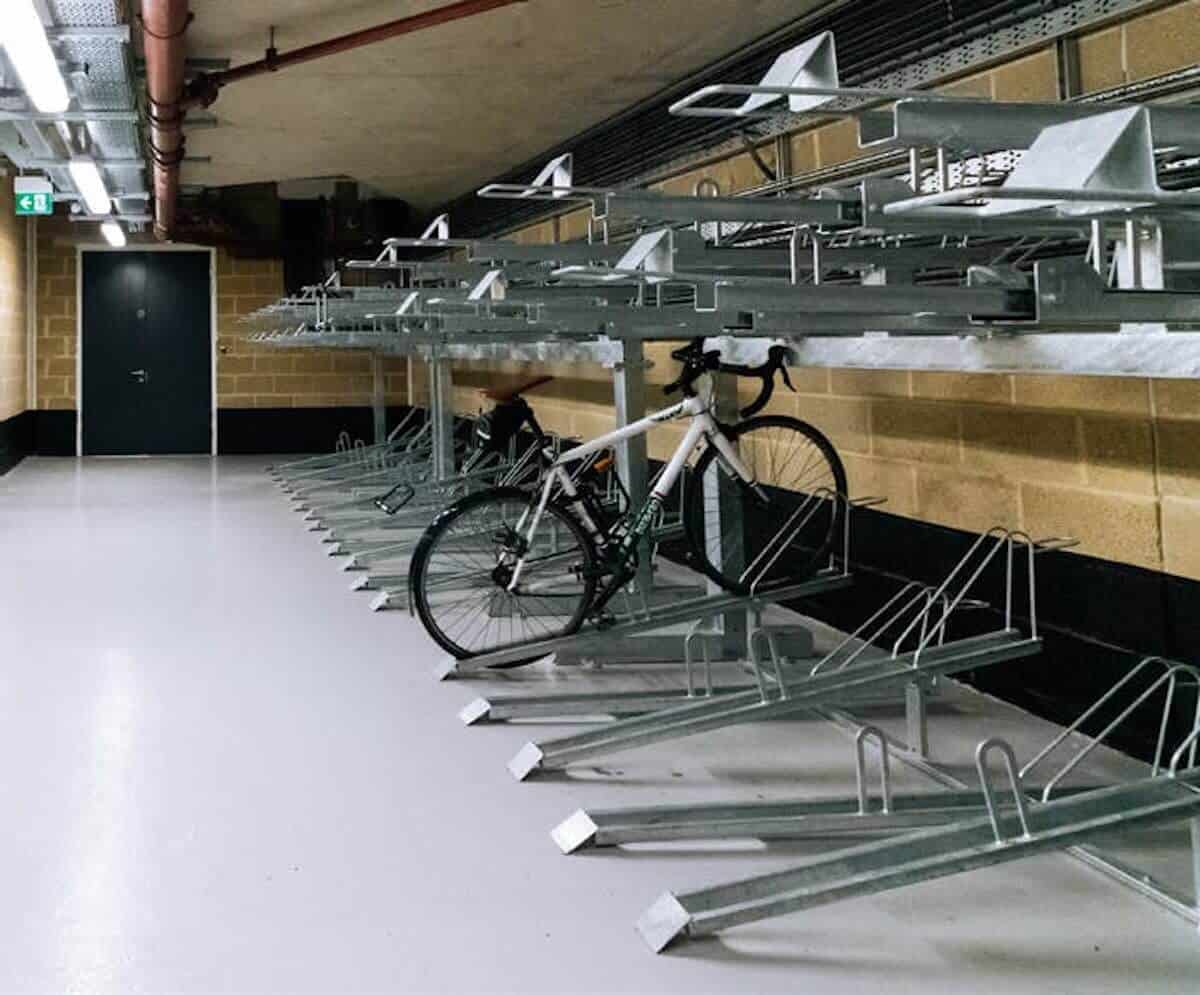
Security requirements can vary greatly between offices. In our recent project for the Home Office we created a bank teller style customer desk to ensure staff were safe and protected when dealing with the public.
There is also the issue of a large concentration of tech in a comparatively small space so being able to make sure theft is not an issue and work on laptops and remote devices is backed up is mission critical.
Therefore, to ensure the office space has appropriate fire and security measures in place. You should consider access control systems, surveillance cameras, and fire detection and alarm systems to protect the premises and provide a safe working environment.
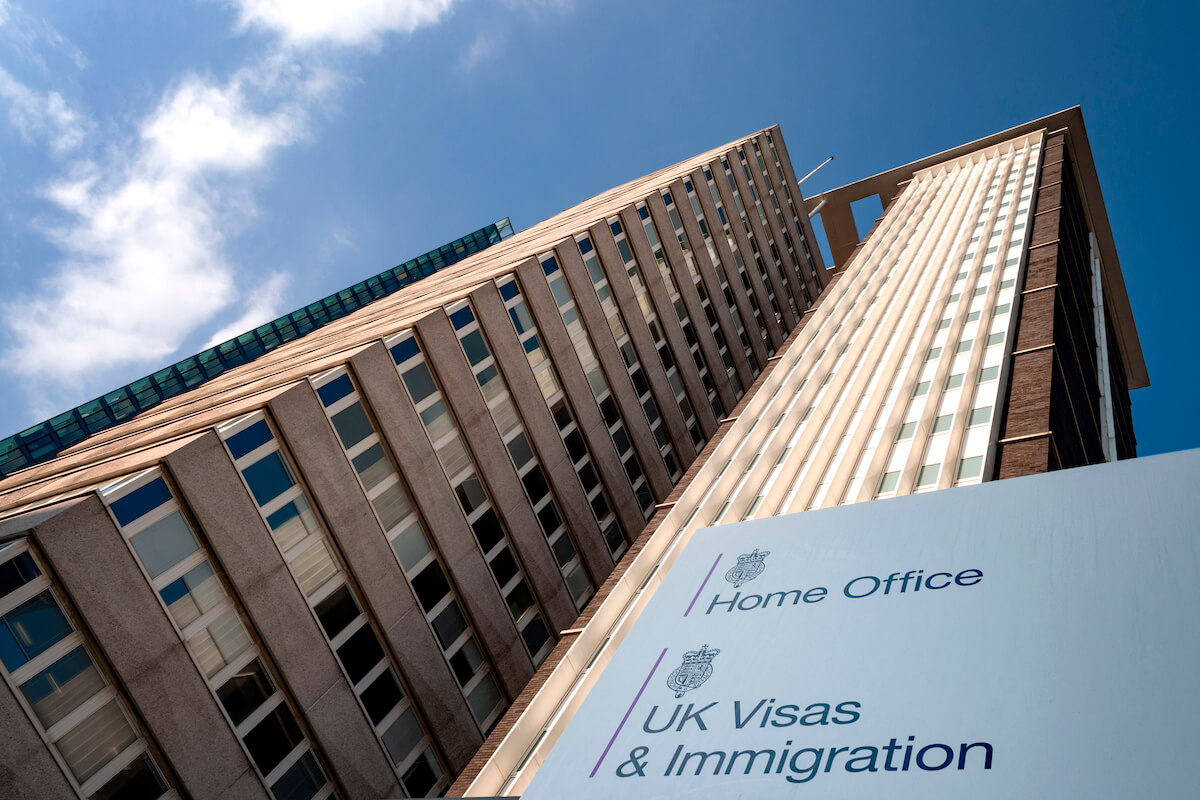
When you look at office spaces available in almost any market, there are too many anonymous offices that could be interchangeable by company, city or even country. As covered in the message above from the experts at Deloitte, the need to make offices a special place to work will be rewarded by greater productivity, staff motivation and performance.
If you have a strong company brand or ethos, delivering this through the fabric of the building, will reap rewards. Using the brand colours, values, mission and purpose is the first stage and can be achieved with quite simple graphics, but the next level if budget allows is to extend to textures, and stronger visual elements that align with your brand identity. Incorporating signage, artwork, and branding elements strategically throughout the space, will make people feel more at home, when they are at work.
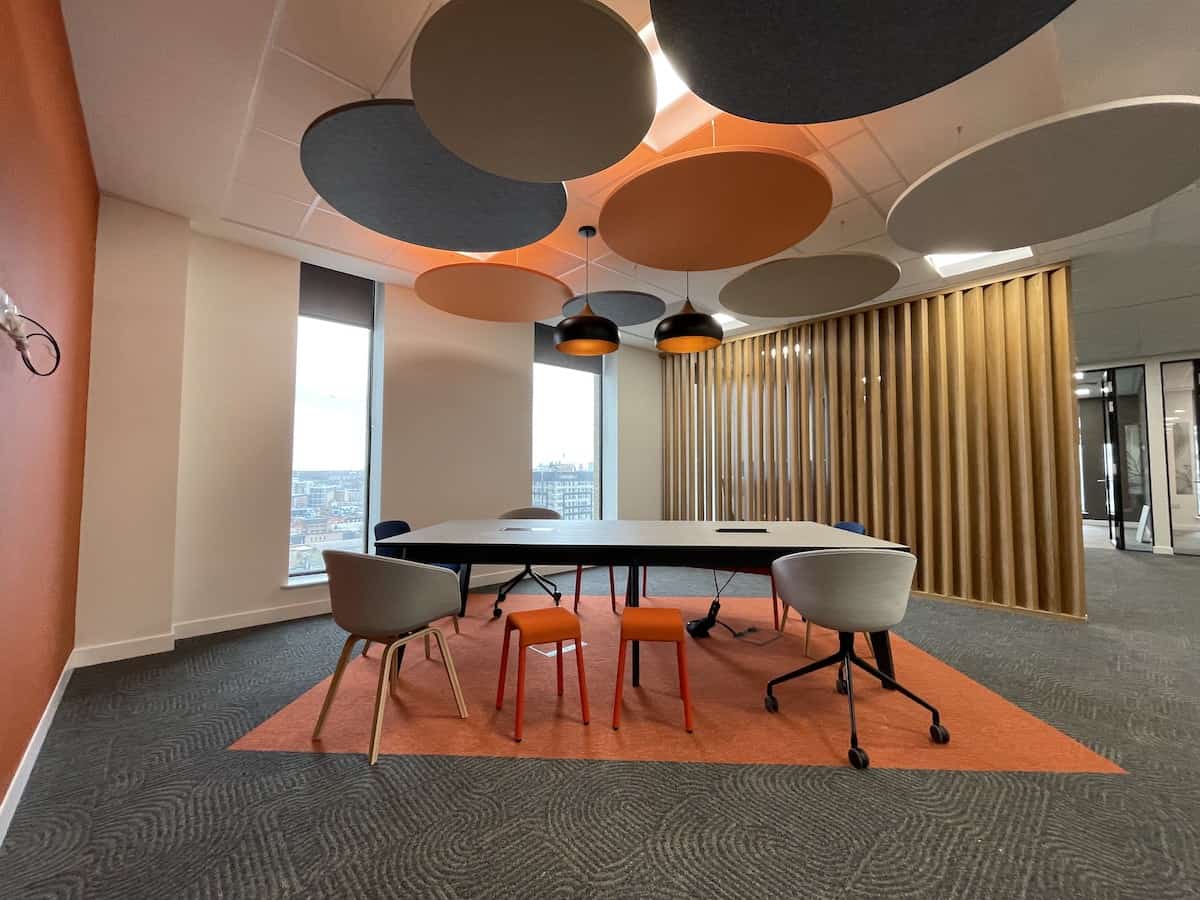
This maybe doubling up a little from the opening paragraph, but the EPC rating is one of the biggest drivers of work to improve the energy efficiency and sustainability of office spaces and work place generally.
Under the Government Pledge to reach net-zero by 2050, in 2018 new rules were introduced of Minimum Energy Efficiency Standards (MEES).
These are NOT guidelines but legally enforceable standards with teeth. If your building did not reach an EPC rating of E or above by April 2023, it is now an offence to CONTINUE to let it, grant a new lease, or even renew the existing lease
To allow it to meet and exceed an EPC rating of E, it’s vital to incorporate environmentally friendly design principles and practices. Opt for energy-efficient lighting, sustainable materials, and systems that reduce water and energy consumption.
We’ve written a simple guide to give you five easy wins to reduce your carbon footprint as a business over here.
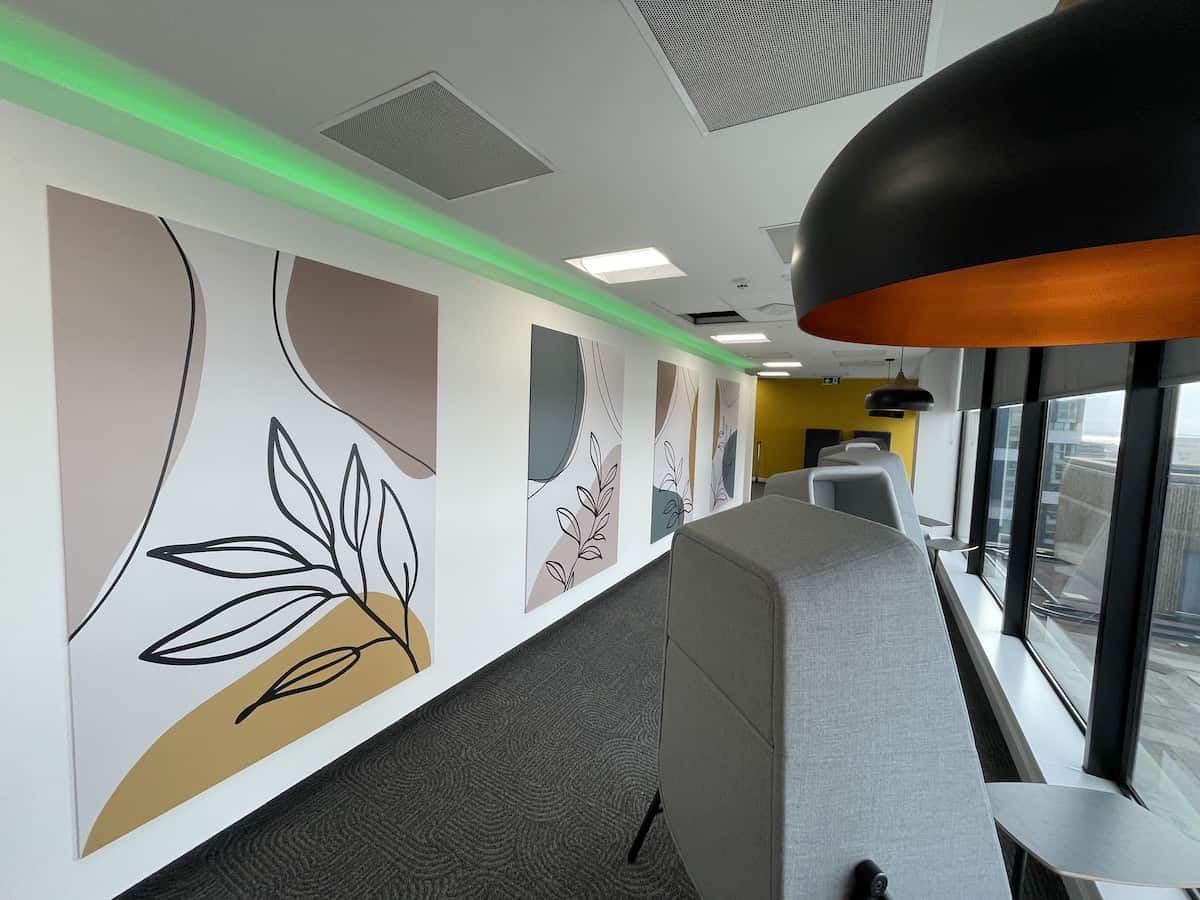
Last but not least is the HUGE issue of Project Management. This type of job is not for the feint hearted and is a spcialist skill where experience in managing these types of project is essential to deliver the finished job to the right standard and at the agreed budget.
We offer this as a matter of course. Our team are expert in coordinating our teams and trades to ensure it all runs smoothly and your life is stress free.
The key elements to remember are to establish a clear project management plan. Identify key stakeholders, set timelines, allocate resources, and define responsibilities. Once underway, you need to regularly communicate with the project team to monitor progress, address any issues, and ensure the project stays on track.
Put simply, we understand how buildings work.
This may sound obvious, but for our entire history, over many ‘000’s of jobs, we have been working in the background on the ‘behind the scenes’ areas of buildings most people never see. These are the building blocks on which any construction project is built. Without a forensic understanding of this micro level, you will never be able to deliver a perfectly functioning finished project. This deep rooted understanding of the inner workings of a laboratory, office, performance or education space, ensures it not only looks amazing, but delivers day after day for the people who have to live and work within the space created.
If you have a fit out project you’d like to discuss, please drop us an email on website@kimpton.co.uk, give one of the team a call to start a conversation on 0151 343 1963, or complete the form below and we’ll get straight back to you.
If you would like to discuss any of our services, please call 0151 343 1963 or complete the form below and we will be in touch shortly.