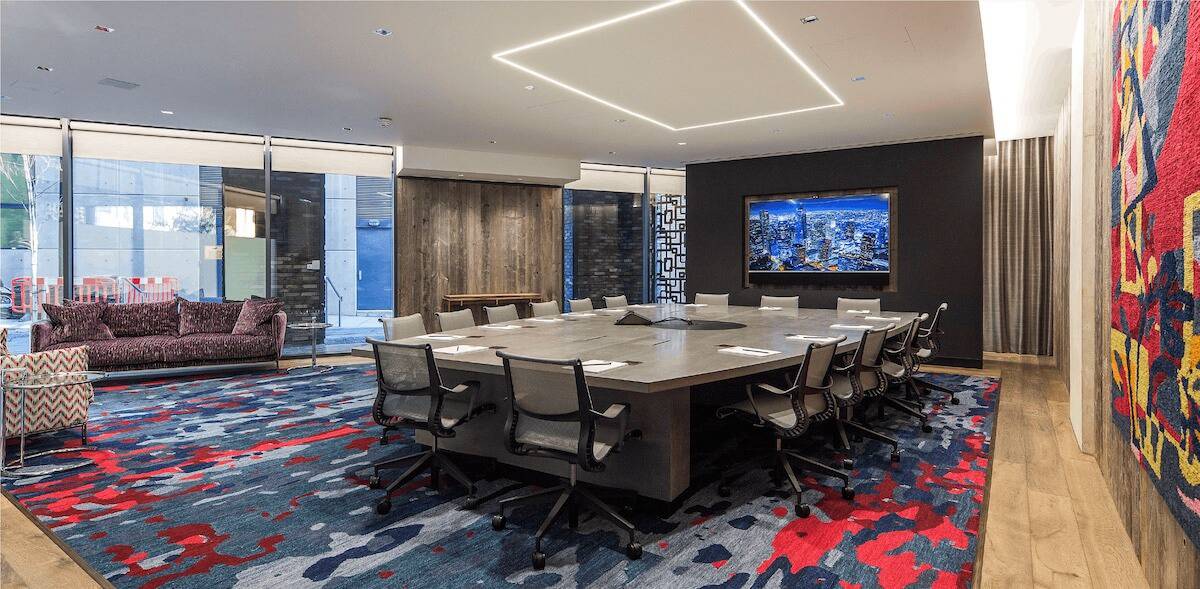
When it comes to office fit-out and commercial fit-out, experience matters.
This may sound obvious, but for our entire history, over many thousands of jobs, we have been working in the background on the ‘behind the scenes’ areas of buildings most people never see. And, to put it simply, we understand how buildings work.
These are the building blocks on which any construction project is built. Without a forensic understanding of this micro level, you will never be able to deliver a perfectly functioning finished project. This deep rooted understanding of the inner workings of a laboratory, office, performance or education space, ensures it not only looks amazing, but delivers day after day for the people who have to live and work within the space created.
Delivering this requires excellent project management and this is where we really shine. Our streamlined fit out service ensures the right trades are on site at the right times to maximise efficiency.
We have worked on many sites over the years when we have only been tasked with the M&E, where our team are literally fighting for space and access. This is not an efficient way to work, but is sadly all too common as packages within a contract are split and split again in pursuit of rock bottom pricing.
As a team, we can deliver exceptional value by creating a more efficient work plan. We allow the teams space to do their best work as efficiently as possible to ensure the finished job is delivered to a superb standard.
If you have a fit out project you’d like to discuss, please give one of the team a call to start a conversation on 0151 343 1963, or complete the form below and we’ll get straight back to you.
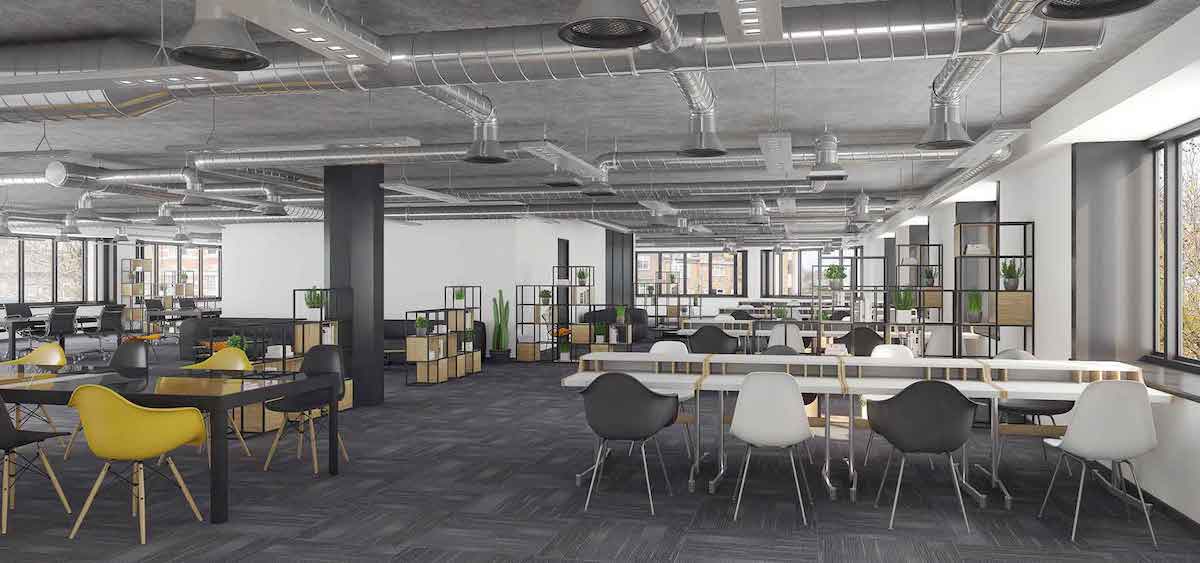
Capital Building Liverpool – Commercial Fit out – after M&E installation
This project was split over a number of phases. The first was to create a temporary heating and cooling system for the entire building, so the 1970’s pipework could be replaced. When this was completed, we stripped out and replaced all of that pipework from the top floor right through to the sub-basement level. We then installed the new system and removed the temporary solution.
This was a live site throughout, with offices across the 13 storeys occupied at all times. Continuation of services was a critical element of the project. You can see more of that project here.
It is a project that grew in scope as we worked our way through delivery. Initially, we were making improvements to the heating system, in conjunction with the work on the cooling tower for the whole building. However, the brief changed. As the ceilings and floors were out to replace heating pipes, the opportunity arose to make further changes to the office space, with reduced disruption and lower cost.
Our client, Crown Commercial Services, understood that working life post-Covid would be different and the move from office to work-from-home during the pandemic, would be followed by a return to the office in a more flexible manner as the pandemic ran its course and life returns to normal.
Whilst the upgrade work was underway, the entire floor plate was reconfigured and the heating and ventilation upgraded to reflect this.
The finished project as you can see on floor nine shows the quality of work we were able to achieve. As you’d expect, none of our M&E work is even visible. You can see that here.
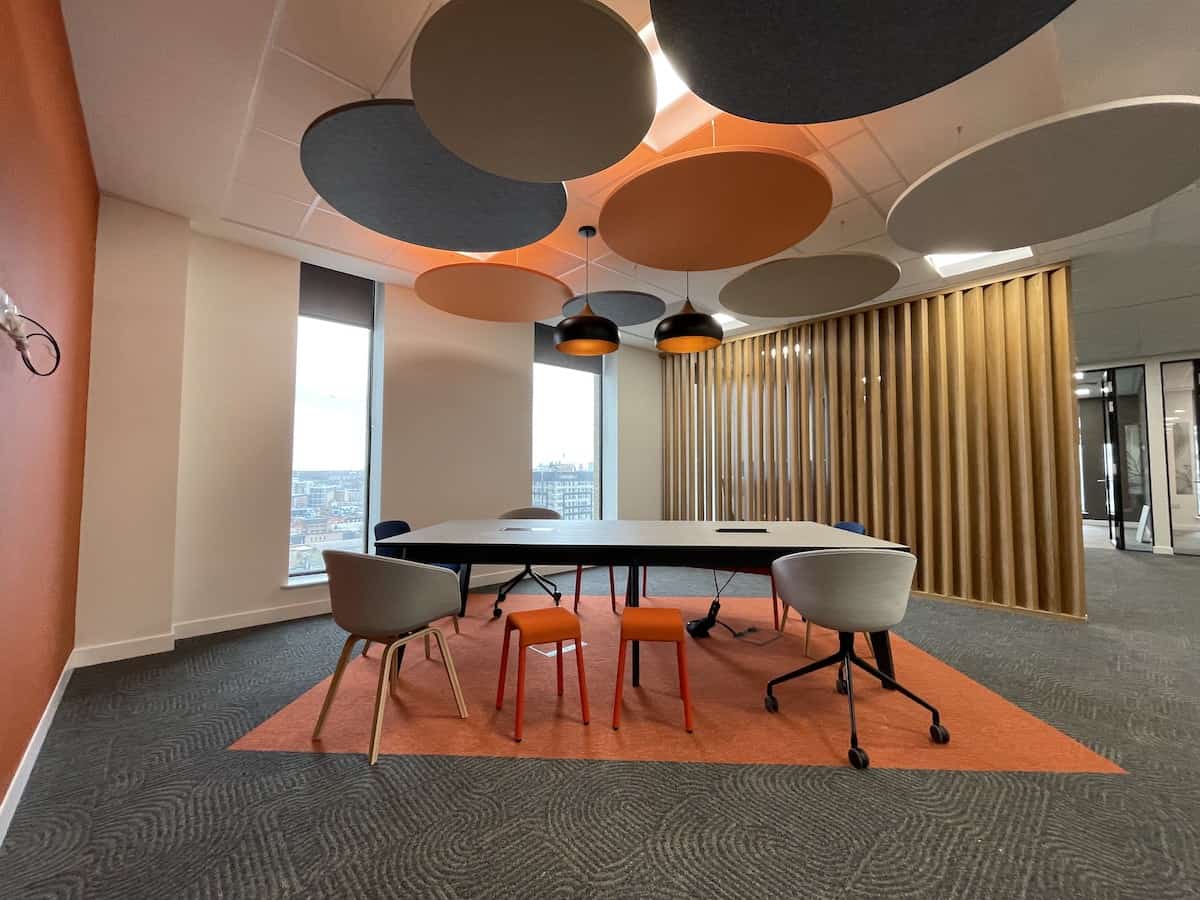
Valentine Place London – Grade A Office refurbishment
The project started with a brand new empty concrete shell with no existing facilities. Our project was to take this shell and create a high-specification office across six floors.
There was no gas supply in the area, so the design created had to be a fully electrical solution for all heating, hot water and ventilation. Because of this, prior to any of the fit out work beginning, there was a new substation designed and installed in a corner of the ground floor. With this completed, the rest of the work could begin.
The project was very much ahead of its time in that it deployed almost all of the renewable options available.
The finished project delivered an award-winning, elegant grade A office space across six floors – two of which feature outdoor terraces. Each suite, designed for between 40 and 80 staff has its own kitchen, private WC and plenty of open plan and private meeting spaces. There’s an exceptionally well-appointed board room available for all tenants too, which gives flexibility and the ability to impress. As office specs go, it’s one of the best in London, if not the UK.
For us, it’s the perfect example of M&E working hand in hand with a full fit out project. You can read the full case study here.

Sovereign Gate House – Grade A Office refurbishment
Sovereign Gate is a prominent 5 storey office building in the heart of Richmond town centre. It had been used as Richmond Police station for some years previously, only being earmarked for closure in 2017.
Our role was to completely refurbish all five floors of the near 25,000 sqft of office space to bring it up to full Grade A standards.
The design called for new exposed services with suspended LED lighting to give the offices a contemporary urban feel and a new upgraded reception area, delivering an impressive arrival experience.
Much of the design called for open floor plates but there was also some new office and meeting spaces created. With the space stripped and back to a bare shell, we installed new comfort cooling across all five levels. This allowed not only temperature control floor by floor, but also by individually marked zones and the smaller workspaces. You can read the full case study here.

Merseyside Joint Command Centre – Mechanical and Electrical fit out
When we talk about specialist fit out projects, ‘blue light’ projects present a whole new level of complexity that needs to be incorporated into the design, build and fit-out.
This landmark project in Merseyside brought together both Merseyside Fire and Rescue Service and Merseyside Police in a Joint Command Centre. The new development saw the extension of the existing Merseyside Fire & Rescue Services Head Office in Bootle being extended to provide a Command Centre of over 100 positions for both Fire and Police for both call handling and emergency despatch operators.
The project involved the design, supply, installation, testing and commissioning of the M&E Services to serve the proposed new Merseyside Joint Control Centre building which includes both an element of new build and an element of existing building refurbishment.
The scope of works included a new natural gas and cold water infrastructure as well as all heating, insulation, cooling, domestic hot water and management of all systems throughout.
In addition to the above, we were also tasked with and delivered the building to achieve a BREEAM ‘Very Good’ rating. You can read the full case study here.
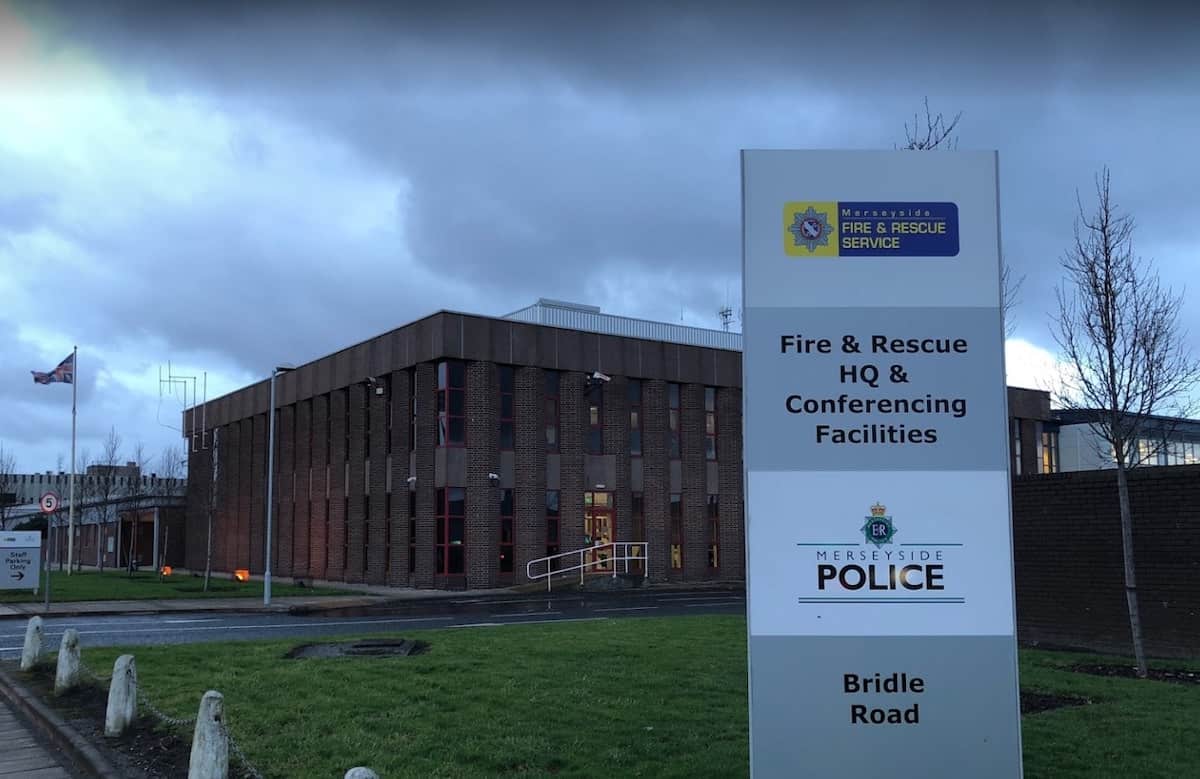
Specialist Litigation Practice – Commercial Office fit out
In this project, the brief was to refurbish a 30,000 sq. ft. dockside warehouse within a short distance of the city centre. The conversion of what was originally a grain warehouse into state of the art luxury offices presented a number of challenges. A fully occupied office dictated a cooling requirement of approximately 500Kw.
The client was eager to maintain the cavernous ceilings for aesthetic reasons and the systems chosen needed to be sympathetic to this design.
There were break out spaces meeting rooms, a mezzanine and the general open plan space. All of these needed to be heated and cooled in a draft free way. Perhaps the biggest challenge we met however was to complete the project, from design to commissioning, within a five-month period. You can read the full case study here.
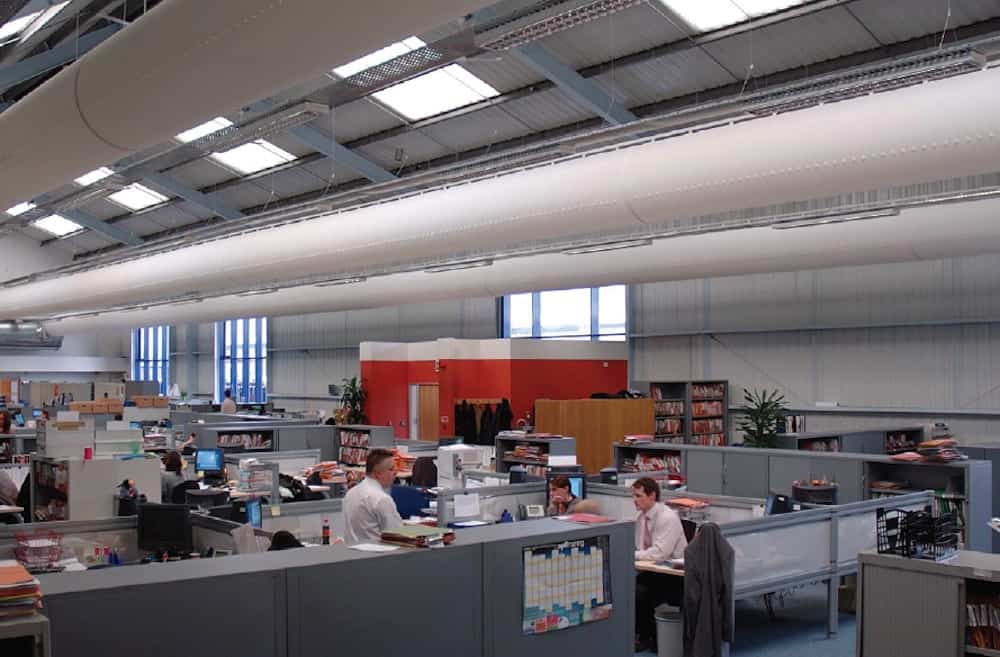
Summary
At Kimpton, we have 60 years of experience in design, installation and fit out of office and commercial office spaces.
We understand buildings, we deliver exceptional work.
We are Kimpton, we have history.
If you’d like to talk to one of our knowledgeable team, give us a call on 0151 343 1963, or complete the form below and we’ll be in touch shortly.
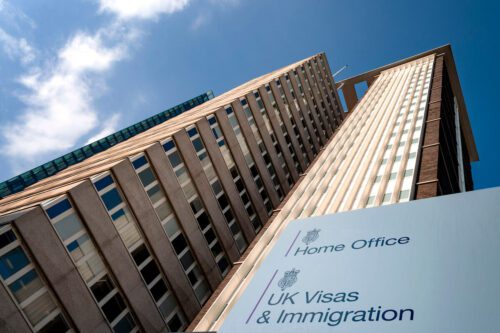
Client: Home Office Project: Visas and Immigration Service and Support Centre, Liverpool Project Scope: Full Turnkey fit-out Project Manager: Scott
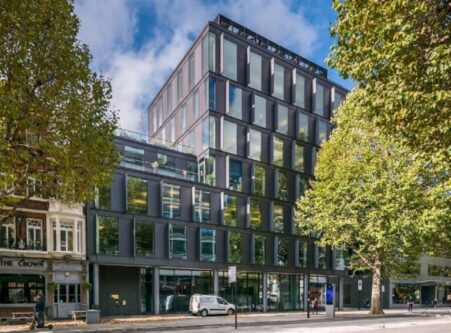
Client: Watkin Jones Project: Office fit-out - Valentine Place, 105 Blackfriars Road Project Value: £1.65m Project Manager: Dave Gore Overview This was very much
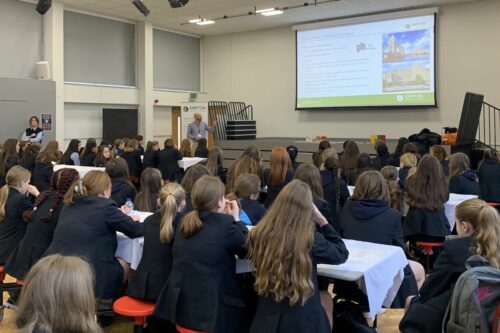
If you would like to discuss any of our services, please call 0151 343 1963 or complete the form below and we will be in touch shortly.