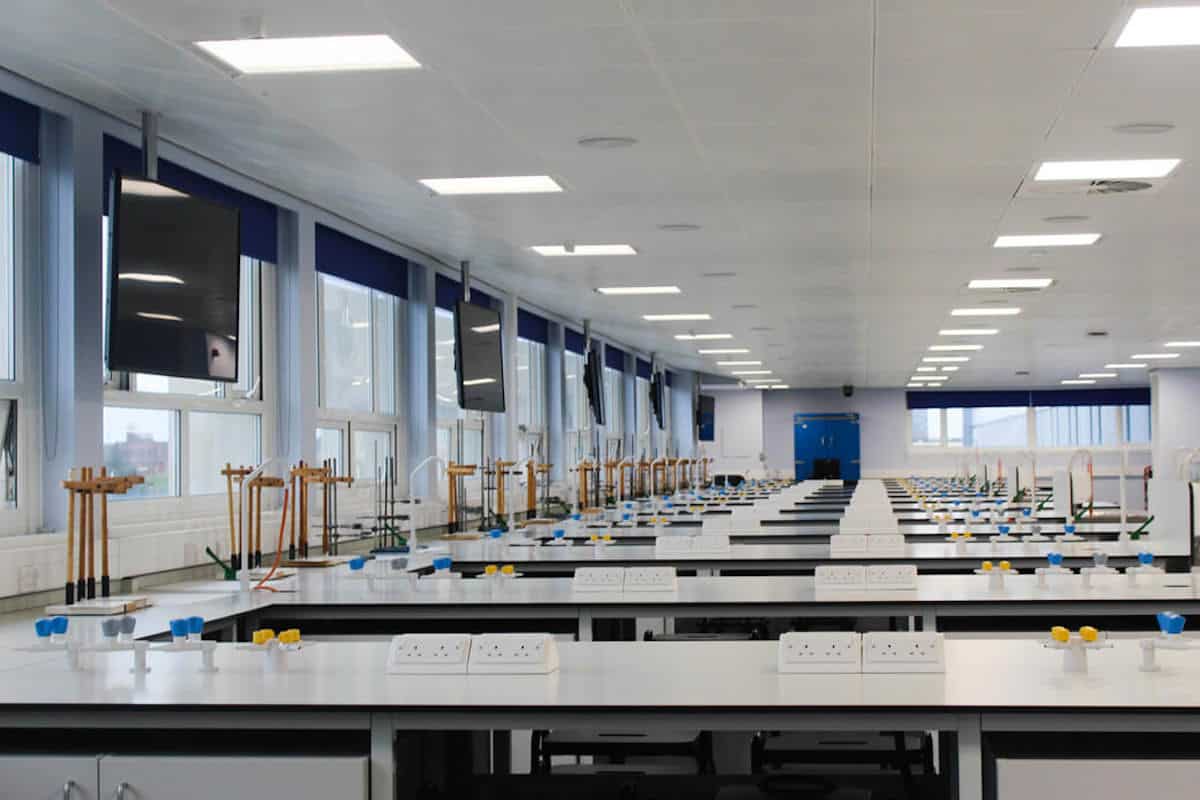
We understand how labs work.
Since our early days, we have been working on laboratory fit outs. One of our first commercial customers was Squibbs, who we still work with today.
Working within a lab environment requires specialist skills. Extraction is critical in a lab environment and working with a number of different gases in close proximity to electricity means you cannot make mistakes. Getting it right is essential or lives are at stake.
As a team, we can deliver exceptional value by using our expertise to design and deliver a system that will be safe, efficient and reliable.
If you have a laboratory fit out project you’d like to discuss, please give one of the team a call to start a conversation on 0151 343 1963, or complete the form below and we’ll get straight back to you.

Bristol Myers Squibb – Laboratory ventilation and fit out
This project with Bristol Myers Squibb in Moreton, Wirral was for Laboratory Ventilation and fit out. It was a project that on the surface, looks like it should be a relatively simple one, but because of the working environment and the demands of the system, had added layers of complication.
The Moreton site works on chemistry, manufacturing and control activities in collaboration with their other R&D labs across the world. Their tasks include the investigation of new medicinal compounds to ascertain how they can best be turned into medicines.
The project was for the design, manufacture, supply and installation of a new solvent extract bench and a fume cupboard, within the Communications Sciences and Disorders (CSD) and Robotics Laboratory. As part of the installation, our work also included the modification and build of ductwork systems, controls, and fans for air movement.
The Kimpton team also completed the building work for this project, as well as the electrical installation, with the latter including an extension to the existing electrical provision in the areas around the new solvent extract bench position.
The design of the solvent extract bench was to complement the existing provision with the addition of mobile units to allow more flexible working within the lab environment. From the integral extract grilles within the bench a common extract duct was installed to connect to a new centrifugal fan located in the plant room, with the fan discharging externally above the roof level of the building. You can read the full case study here.
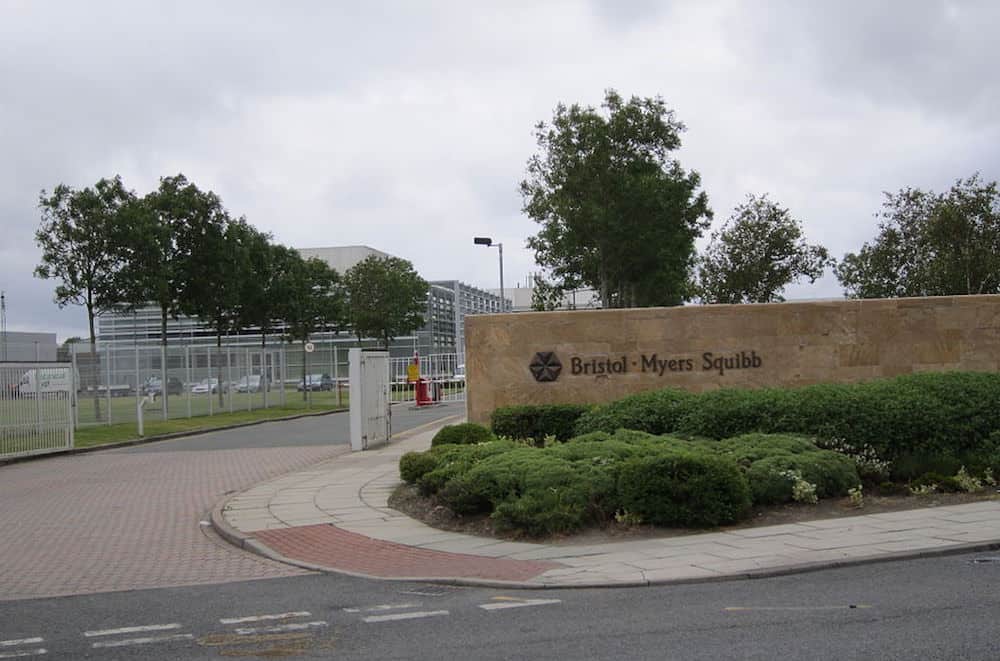

LJMU Max Perutz – Life Sciences Laboratory fit out
The project was a refurbishment of an existing building, including working in occupied areas and across several floors.
The works involved full heating, domestic water, ventilation, medical gases and air conditioning to the building, with separate ventilation systems due to some of the scientific activities that were to take place within the laboratories. Our in-house design team were heavily involved with the construction team to create a design for the building, taking into account overall refurbishment plans and work schedules that ensured a solution was created meeting and exceeding client expectations.
Because of the specific requirements of the laboratory fit out, dehumidification equipment was fitted as part of the overall works. This had very specific criteria that needed to be met for the equipment to perform as required. With our extensive experience working alongside the manufacturer, we could ensure it functioned exactly as per the spec.
Separate water systems were also required for the main water supply (e.g. for toilets, public sinks etc.) and the laboratory supply so that cross-contamination could not take place. Working with chemicals on-site is a key safety factor within commercial laboratories. You can read the full case study here.
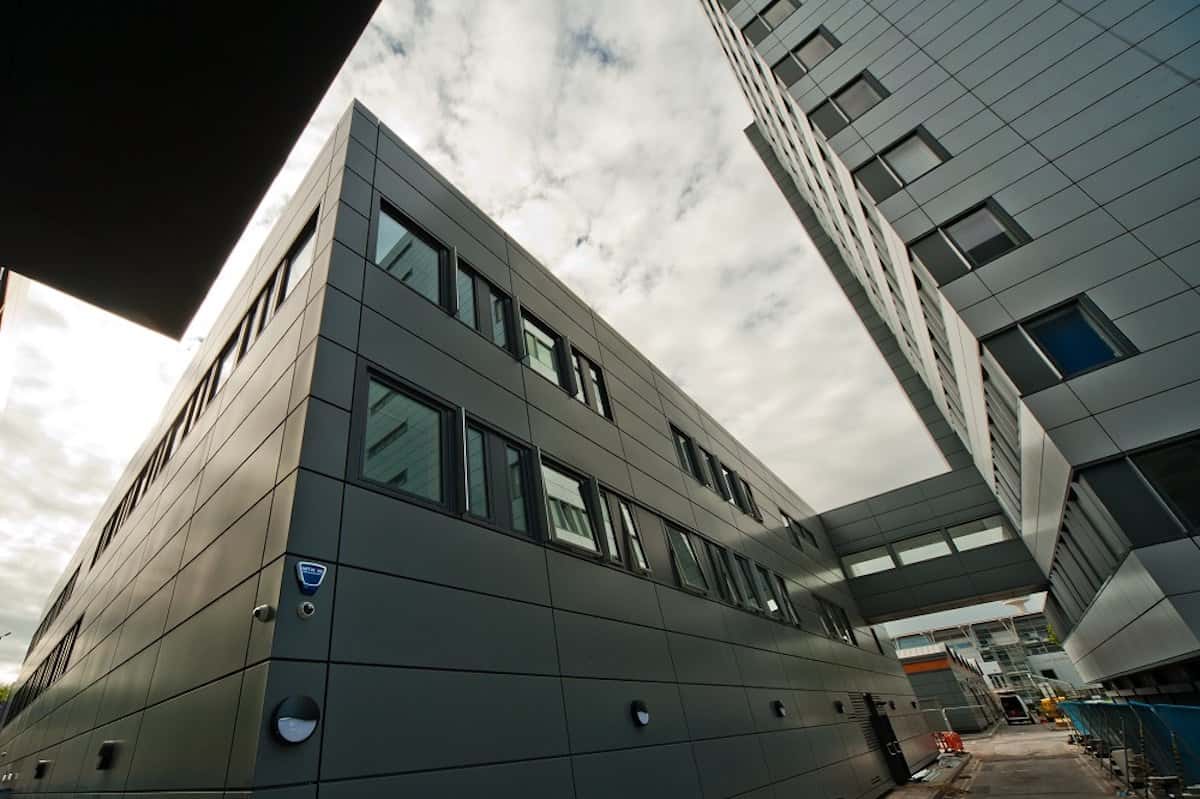

LJMU STEM Laboratory Fit out
This contract was for the refurbishment of the ground and second floors of the James Parson building, and Kimpton delivered the MEP package.
Works involved included full heating, domestic water, ventilation, medical gases and air conditioning. Building usage on this project was more standard than on the Max Perutz Building, meaning slightly less complexity for our design and installation teams.
Our design team were also involved in the creation of the final designs for the overall refurbishment plans that were agreed by all parties prior to works starting on site.
Despite being slightly less complex in nature, this project is however a good example of how our project management can improve the overall efficiency of a scheme and meet a client’s specific needs.
The core challenge experienced on the contract was the difficulty in working on two separate floors of the building with an operational floor in between. Consideration had to be given to the need to keep the first-floor laboratories and offices available for staff to continue their work, whilst needing access to floor and ceiling voids between to install pipework and other elements.
To accommodate this, our works programme was scheduled so that these parts of the project and additional elements creating potentially disruptive levels of noise, were completed solely over weekends. This way, all operational areas were returned to a useable state to be ready for each Monday morning. This allowed the end client LJMU to ensure that their staff were able to complete work as usual without the need for closing down or relocating any offices and laboratories. You can read the full case study here.



Multinational Consumer Goods Company – Research Laboratory fit out
Working directly this global leader in the manufacture of consumer goods, this project involved a series of refurbishments to facilitate a large scale reorganisation of the UK site. The £6.5m project was carried out while the buildings remained occupied and work continued as normal.
The works involved the extensive refurbishment of office and laboratory areas including the refurbishment of a highly serviced laboratory and the construction of an extension to the Environmental Research Lab.
The extension works were of traditional construction whilst the refurbishment of the main building had to work within the specific considerations of the listed building status and retain the original features.
The construction of the lab rooms were suitable for microbiology, microscope and media preparation requirements and included the provision and installation of modular lab benching/integrated sinks and fume cupboards, whilst the finishing incorporated hygienic flooring/ceilings and vision panels. You can read the full case study here.
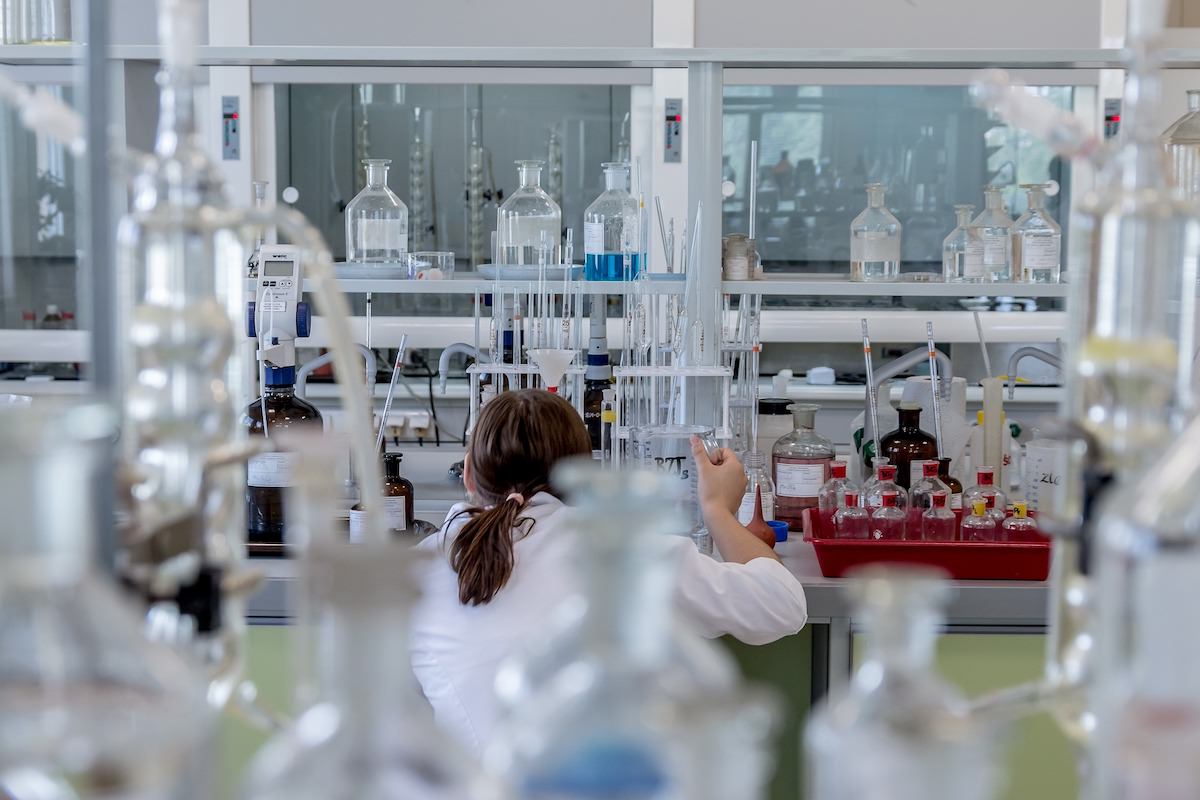

At Kimpton, we have 60 years of experience in design, installation and fit out of laboratory spaces.
We understand buildings, we deliver exceptional work.
At Kimpton, we have history.
If you’d like to talk to one of our knowledgeable team, give us a call on 0151 343 1963, or complete the form below and we’ll be in touch shortly.
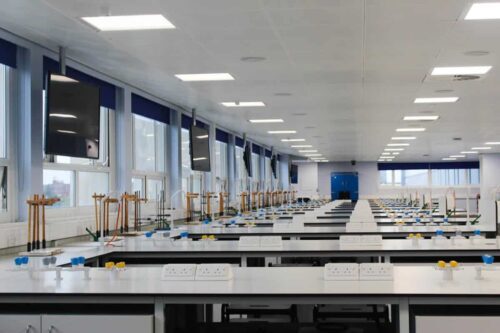

Background This contract was for the refurbishment of the ground and second floors of the James Parson building, and Kimpton were awarded the MEP package as a
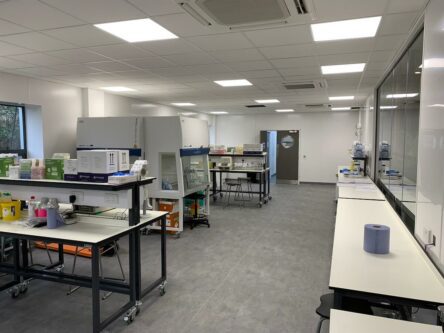

Client: Biograd Location: Liverpool Science Park Project: Laboratory fit-out Project Managers: Scott Bennett and Phil Bowers Background Biograd in Liverpool has
If you would like to discuss any of our services, please call 0151 343 1963 or complete the form below and we will be in touch shortly.