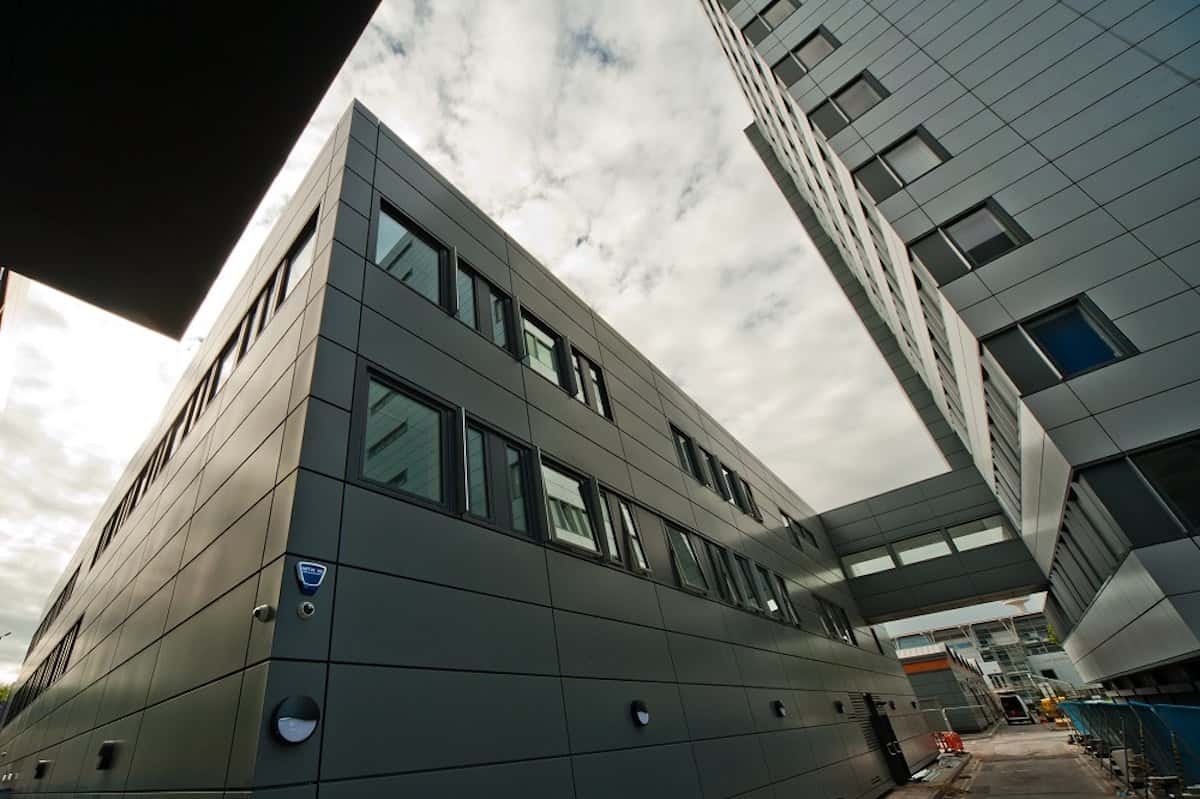
Kimpton was awarded this contract following a subcontractor appointment exercise completed by the main contractor Hightown Construction, with a quality/price mix response. The overall value of the MEP package was just over £1.3m in total. The project was a refurbishment of an existing building, including working in occupied areas and across several floors.
The works involved full heating, domestic water, ventilation, medical gases and air conditioning to the building, with separate ventilation systems due to some of the scientific activities that were to take place within the laboratories. The Kimpton in house design department was heavily involved with the Hightown Construction team in the creation of satisfactory designs for the building, taking into account overall refurbishment plans and work schedules to ensure that a value-engineered solution was created meeting end-client expectations.
Chris Tolley was our Project Manager for the Max Perutz project, with site foreman Tim Hodgson overseeing day-to-day operations on-site and providing close liaison with client site management. At any one time, up to 15 engineers were on-site and managed by Kimpton, whether directly employed or subcontracted staff. Subcontractors were brought in to handle more specialist areas such as the medical gases, Building Management Systems etc. with Kimpton engineers completing general works. Chris and Tim also managed the supply chain for the MEP package, including close liaison with Tecra (based in Chester) and various other merchants and manufacturers to ensure that deliveries fitted in with both the works programme and site access/egress policies.
Site meetings were held as a minimum every two weeks to check on works progress, performance of our engineers, health and safety issues etc. attended by Chris Tolley and Tim Hodgson. Any agreed actions from these meetings were put into place at the earliest possible opportunity following the meeting so as to minimise delays. There were no formal KPI’s put into place for the contract, however the excellent relationships between Hightown and Kimpton staff meant that communication was handled promptly and respectfully at all times. As a result, the project was completed on time and in full and was handed over in advance of the finished building being handed over to the University.
Kimpton staff on site were responsible for the creation of our Health and Safety File, including all applicable RAMS (both site specific and generic), sign in/sign out sheets, toolbox talk records and various other pieces of documentation. This was maintained on a daily basis to ensure compliance with all applicable legislative and regulatory requirements, monitored by personnel from Hightown Construction as the main contractor.
Zero incidents and near misses were experienced on-site as a result of the close attention paid to Health and Safety within site inductions and ongoing throughout the works programme.
The key challenge for this contract proved to be the commissioning of the dehumidification equipment fitted as part of the overall works. The University had very specific criteria that needed to be met for the equipment to perform as required, and so Chris Tolley undertook an extensive programme of communications with the manufacturer to ensure that it was done correctly. A site visit was then completed by the manufacturer to check and sign off on the installation to verify that it met the requirements as laid out by the University.
Separate water systems were also required for the main water supply (e.g. for toilets, public sinks etc.) and the laboratory supply so that cross-contamination could not take place. Working with chemicals on-site is a core safety factor within modern laboratories.
The fully refurbished building fulfilled the following key objectives for the client:

Image from Hightown Group, used with thanks.
If you would like to discuss any of our services, please call 0151 343 1963 or complete the form below and we will be in touch shortly.