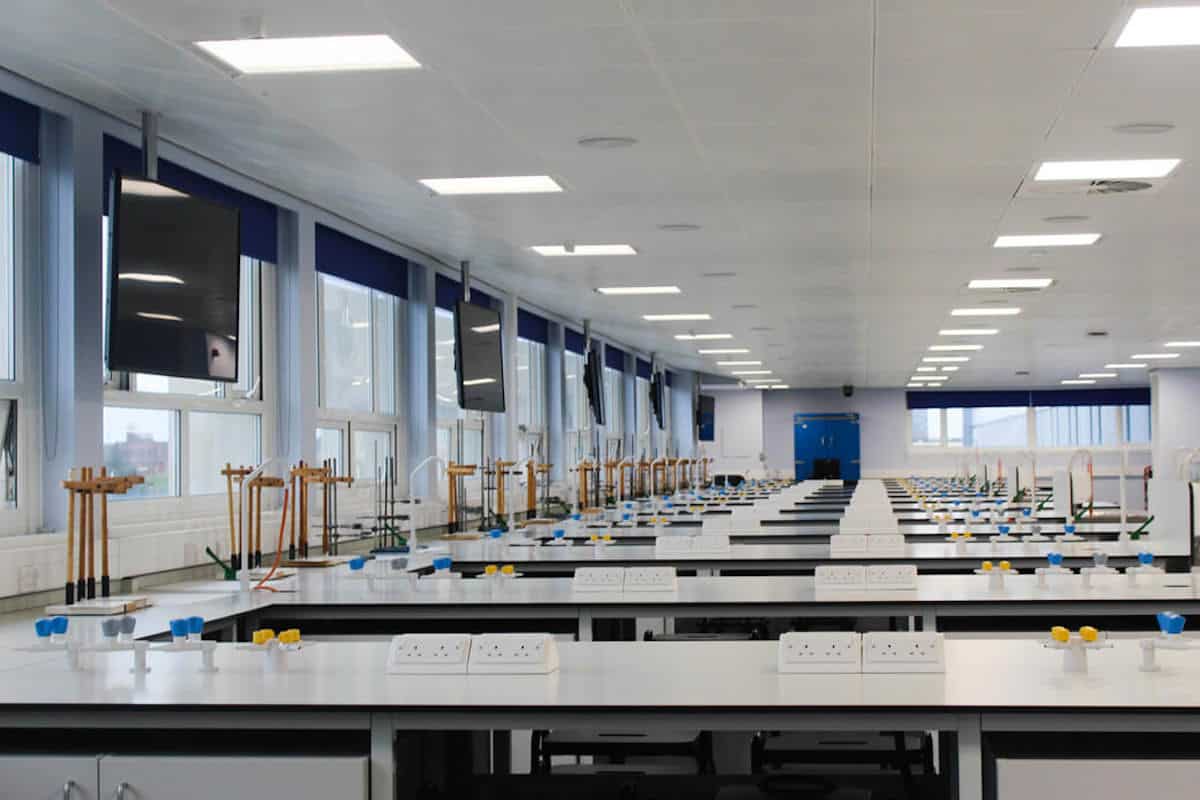
This contract was for the refurbishment of the ground and second floors of the James Parson building, and Kimpton were awarded the MEP package as a subcontractor to Aspect Construction.
Works involved included full heating, domestic water, ventilation, medical gases and air conditioning, although building usage on this project was more standard than on the Max Perutz Building, meaning slightly less complexity from a design standpoint.
The Kimpton design team were also involved in the creation of the final designs for the works to be completed, linking in with the overall refurbishment plans created by Aspect and agreed by all parties prior to works starting on site. Overall, the value of the contract to Kimpton was just over £1m for the whole package.
Chris Tolley was appointed as Project Manager with a site foreman working underneath his guidance to manage operational activities on-site on a daily basis. Some of the works were subcontracted by Kimpton, particularly those of a specialist nature including the installation of medical gas systems and the creation of the Building Management Systems to control the newly installed equipment. The maximum number of engineers on-site at any given time for this project was around 10-12.
Site meetings were held fortnightly to check on works progress, the performance of our engineers, health and safety issues etc. and these meetings were attended by Chris Tolley. Any agreed actions from these meetings were put into place at the earliest possible opportunity following the meeting so as to minimise delays. There were no formal KPI’s put into place for the contract, however the excellent relationships between Aspect and Kimpton staff meant that communication was handled promptly and respectfully at all times. As a result, the project was completed on time and in full and was handed over in advance of the finished building being handed over to the University.
Kimpton staff on site were responsible for the creation of our Health and Safety File, including all applicable RAMS (both site-specific and generic), sign in/sign out sheets, toolbox talk records and various other pieces of documentation. This was maintained on a daily basis to ensure compliance with all applicable legislative and regulatory requirements, monitored by personnel from Hightown Construction as the main contractor.
Zero incidents and near misses were experienced on-site as a result of the close attention paid to Health and Safety within site inductions and ongoing throughout the works programme.
The core challenge experienced on the contract was the difficulty in working on two separate floors of the building with an operational floor in the middle. Consideration had to be given to the need to keep the first-floor laboratories and offices available for staff to continue their work, whilst needing access to floor and ceiling voids between to install pipework and other elements.
To accommodate this, the works programme was scheduled so that these parts of the project, and where possible additional elements creating potentially disruptive levels of noise, were completed solely over weekends, with all operational areas returned to a useable state by ready for each Monday morning. This allowed the end client LJMU to ensure that their staff were able to complete work as usual without the need for closing down or relocating any offices and laboratories.


Image supplied by Teksol, used with thanks
If you would like to discuss any of our services, please call 0151 343 1963 or complete the form below and we will be in touch shortly.