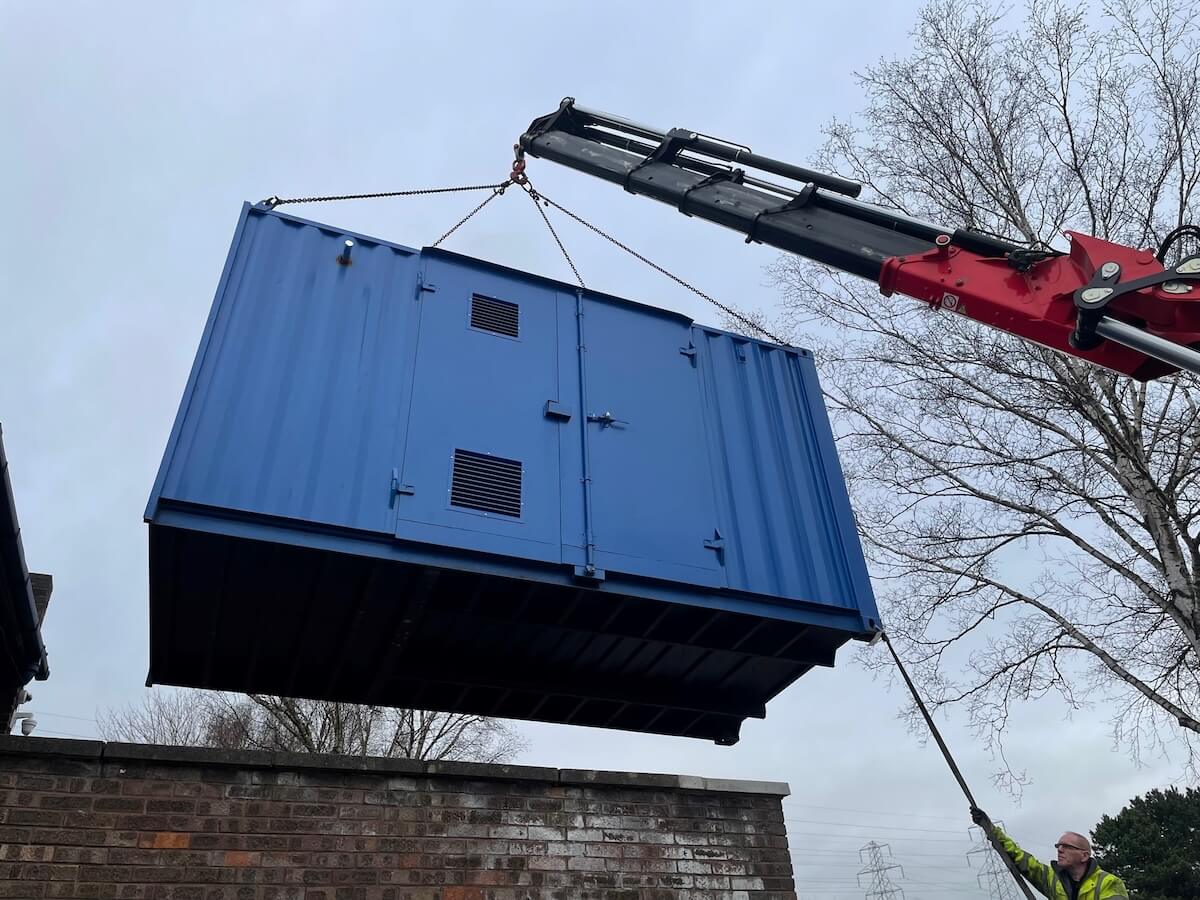
Packaged plant rooms are self-contained units that house essential mechanical and electrical equipment required for a building’s operations. These pre-fabricated structures are designed, manufactured, and assembled off-site, then transported to the site as a complete package, ready for fast connection and use.
The size and scale of packaged plant rooms can vary significantly based on the specific needs of the project. They can be as small as a container-sized unit or as large as necessary to accommodate all the required equipment for a major commercial or industrial building. The flexibility in design allows them to be customised to fit the exact footprint and height requirements of the installation site.
There are a number of standard sizes for these, based on the standard size for shipping containers. These are generally 10ft (3.05m), 20ft (6.1m) and 40ft (12.2m) and 8ft (2.44m) in width as standard. This standard sizing does make transportation easier, but can pose some issues around the actual space available for the plant to be fitted inside them.
At the other end of the scale, the acoustic packaged plant unit we built for Aberdeen heat and Power, to be installed at Kincorth was 4.2m wide x 10m long and was 4m high. This was the maximum size we could transport on UK roads from our factory in the North West to the site in Kincorth, a suburb south of Aberdeen. This was designed to serve well over 100 homes, up to three apartment developments, two schools and a number of other properties.
Packaged plant rooms can house a wide range of equipment, including:
Installing all of the components in a controlled factory environment, ensures the quality of the work and reduces the likelihood of on-site issues. It also means we have any specialist skills that maybe required on hand which saves both time and cost.
Packaged plant rooms offer several advantages that make them a popular choice in modern construction and refurbishment projects:
We are seeing more and more examples where a decision is made to ‘abandon’ an older plant room and seal it up if there is a risk of asbestos. Pipes leading in and out are diverted to the new ‘pop-up’ plant room and the asbestos risk is mitigated.
Many projects have a target of minimal disruption. For schools this means completed installation over one of the shorter holidays (Half term, Easter etc) and for healthcare or residential environments safety or comfort of guests. The ‘plug and play’ nature of a packaged plant room does effectively answer this problem.
The simplicity of the design also gives you a blank canvas for future developments. If the demand changes the unit itself can quickly be updated or the plant inside can be changed as required.
A good example of this is the one we created for Kincorth. This was a unit filled with large scale plant that was located very close to residential homes. By siting it all inside an acoustic plant room, even those who lived very close to the unit would not hear the noise from it, even in the quietest times.
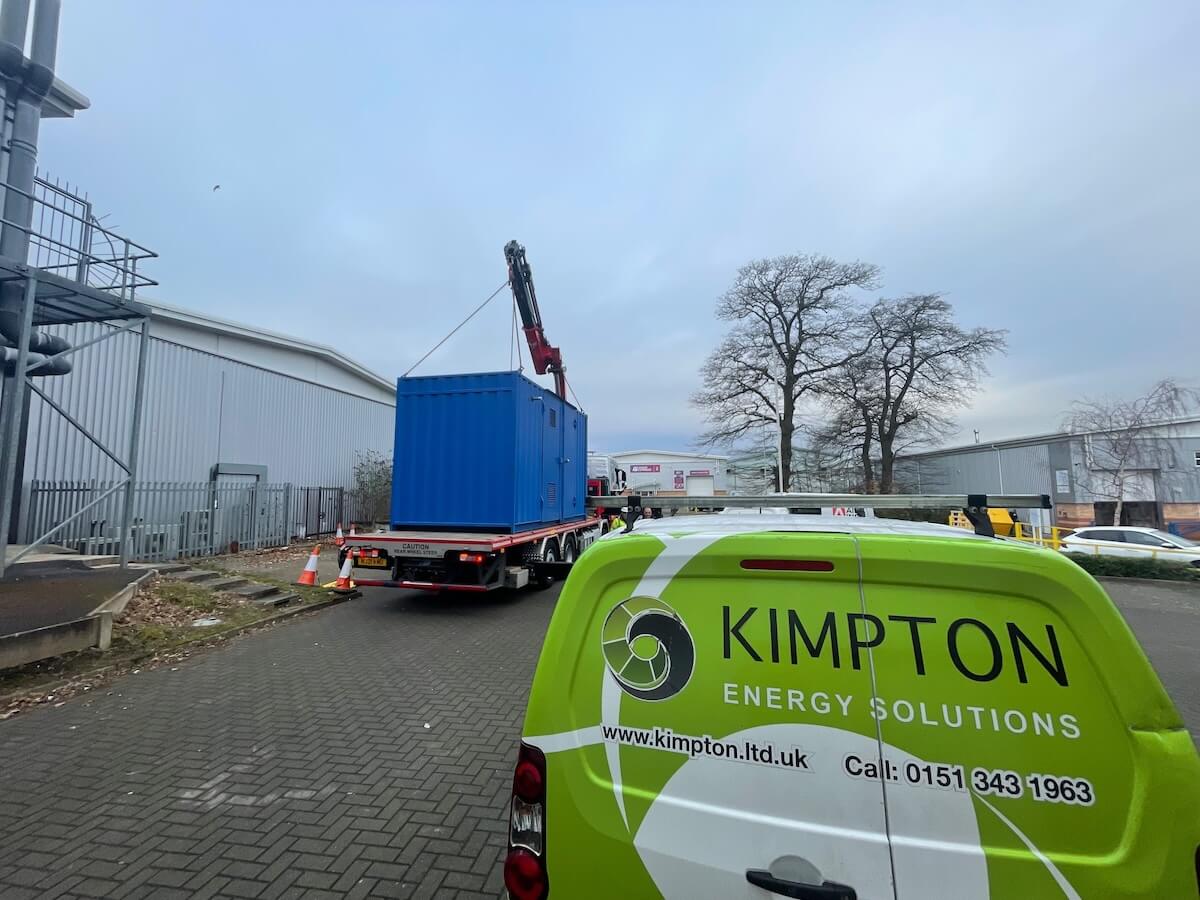
Packaged plant rooms are a versatile, efficient, and secure solution for housing essential mechanical and electrical equipment. Their ability to be custom-built, combined with the speed of installation and flexibility in design, makes them an attractive option for a wide range of applications.
Almost any plant room installed in the 1970’s or early 1980’s will probably be at severe risk of containing Asbestos. To mitigate this a packaged plant room can circumvent all of the areas that could contain asbestos and allow you to connect into the existing heating system within a building.
Installing a packaged plant room is almost certainly a faster, safer and cheaper option than rebuilding a new one from scratch, if Asbestos is present.
Whether fixed, portable, or acoustically optimised, packaged plant rooms offer a modern approach to managing the complex infrastructure needs of today’s buildings.
At Kimpton, our expertise in plant for HVAC is unparalleled. We understand what works and how it works at its best. The design and build of packaged plant rooms is an area we know well. If you are considering a packaged plant room as a solution, then please give us a call to start a conversation about your requirements.
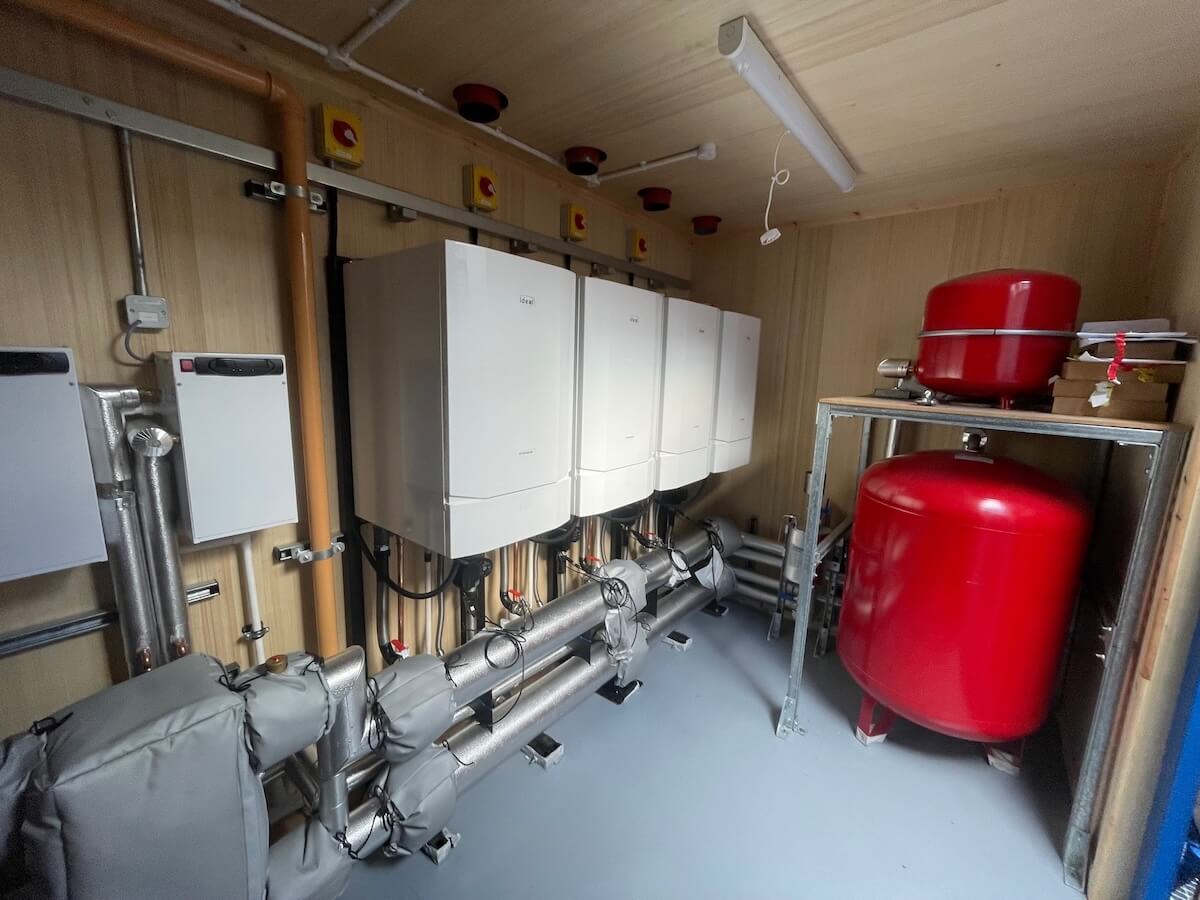
The existing basement plant room was shared with the Wirral Grammar for Girls next door and each had three cast iron oil fired boilers that were approaching the end of their working life. During an early assessment, the plant room itself was found to contain asbestos, so the decision was made to create an externally sited packaged plant room as a direct replacement.

Having created and lined a new container that was purpose made for the size available, it was ready to go for the team to install the plant on our own site to install at the School, when the Easter break started.
The plant room was fitted with four Ideal Evomax 2 150kw boilers. On efficiency alone they have the old oil fired system beaten, with around 97% efficiency compared to nearer 60% from the old system. Combined with the ability to cascade boilers (ie only fire up as much power as is needed to meet the demand) the ongoing savings in fuel and carbon footprint are huge.
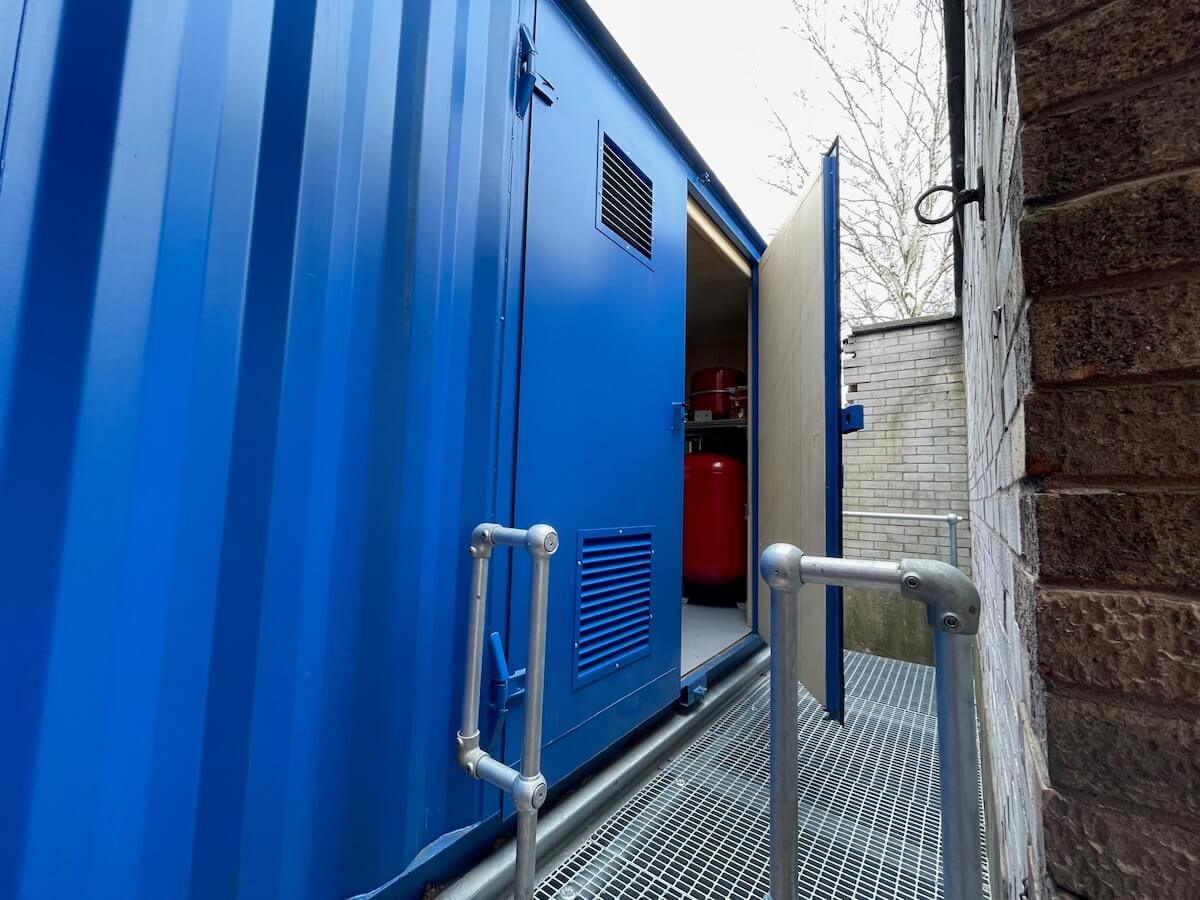
Kimpton were employed by Aberdeen Heat & Power to design and manufacture two bespoke containers to house CHPs’ for two separate district heating schemes in Scotland.
Manufactured at works the containers were constructed from a base frame with acoustic panels secured with H joiners between. The roof comprised an inverted pitch with internal rain pipes to comply with planning. For aesthetics the enclosures were timber clad.
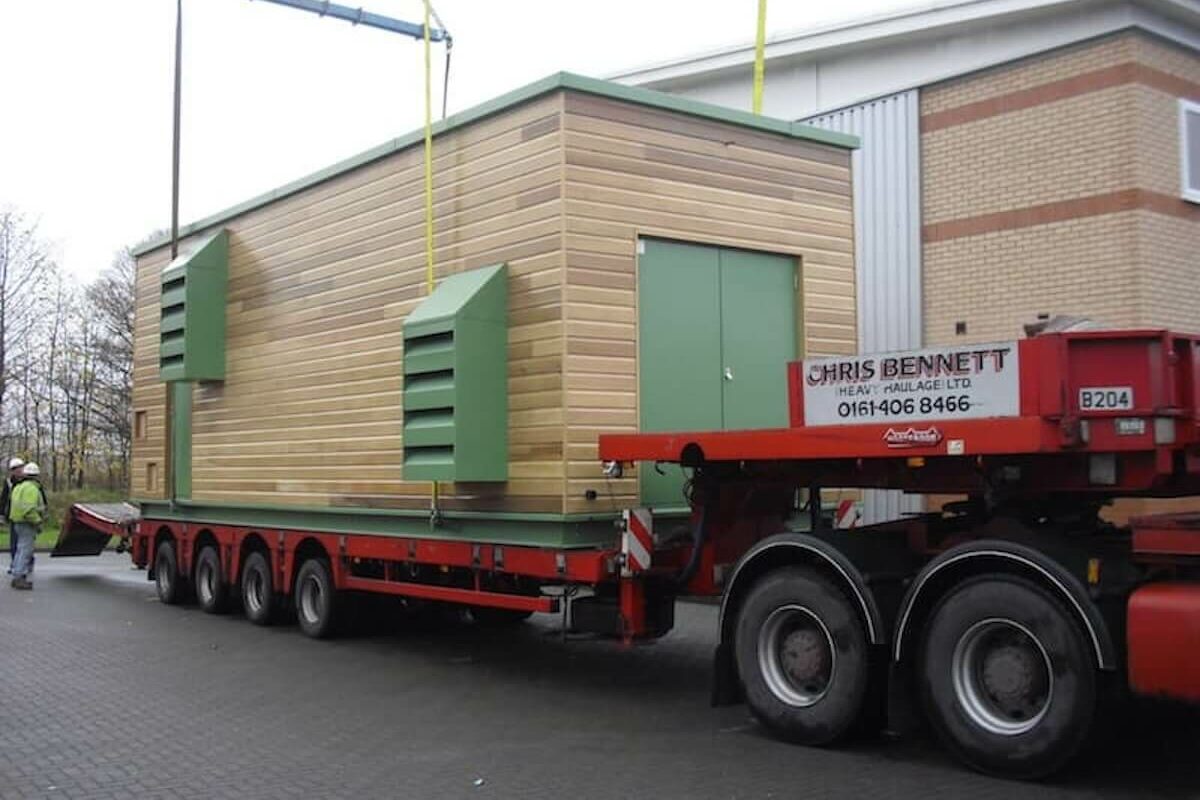
This is another acoustic plant room project for Aberdeen Heat and Power and has just been delivered to site, ready to put into action, serving the Kincorth District Heating Scheme. It follows on from another we delivered for the Stoneywood district heating system.
A district heating system uses a central plant to provide heat to a group of buildings. At the centre of this is a power generator and boilers that produce hot water, which is circulated to individual homes or buildings. By housing these within an acoustic plant room, it delivers the power where it’s needed, without noise pollution for the local residents.
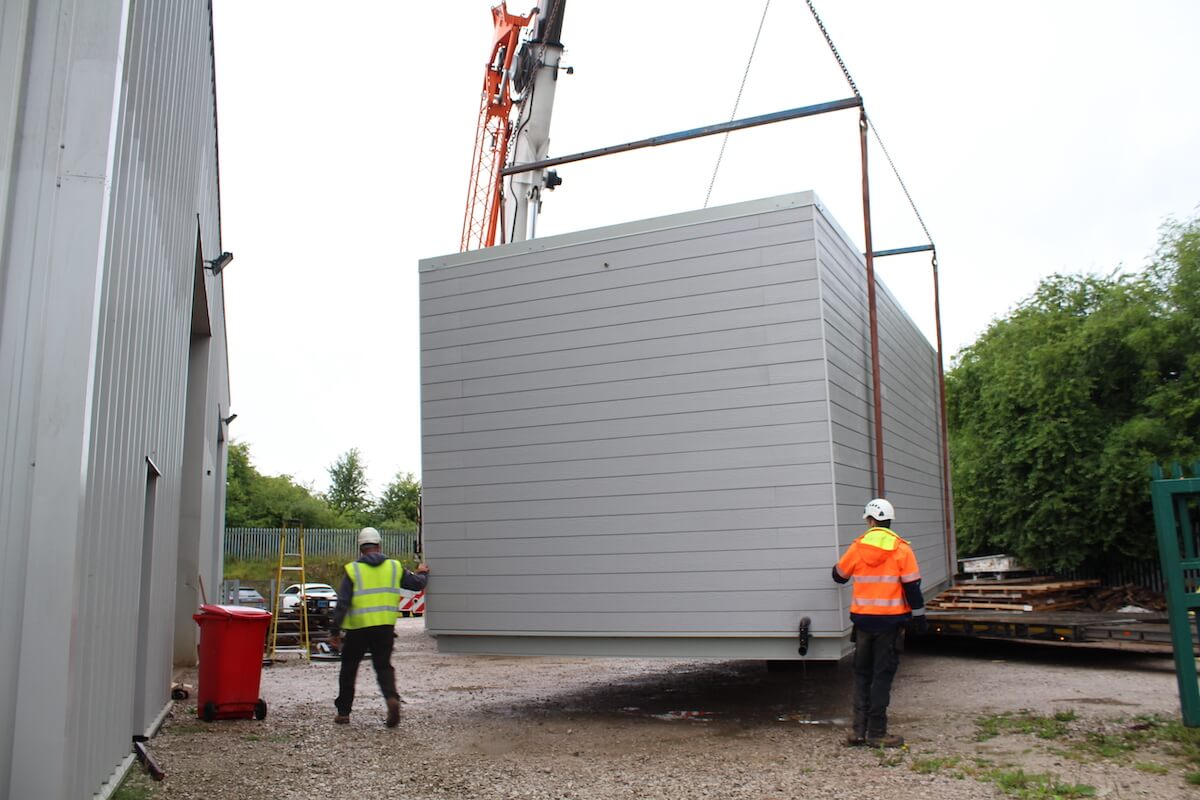
One plant room that was very high profile was the one designed and built for the Plas Newydd, open water sourced heat pumps system. This contained all of the pump equipment for the system and drew the water in from the open sea. It’s proximity to the sea meant it had to be designed to be battered by the elements and at times, submerged.
Within the freestanding plant room there is all of the kit required as well as lighting. It is all built from marine grade materials.
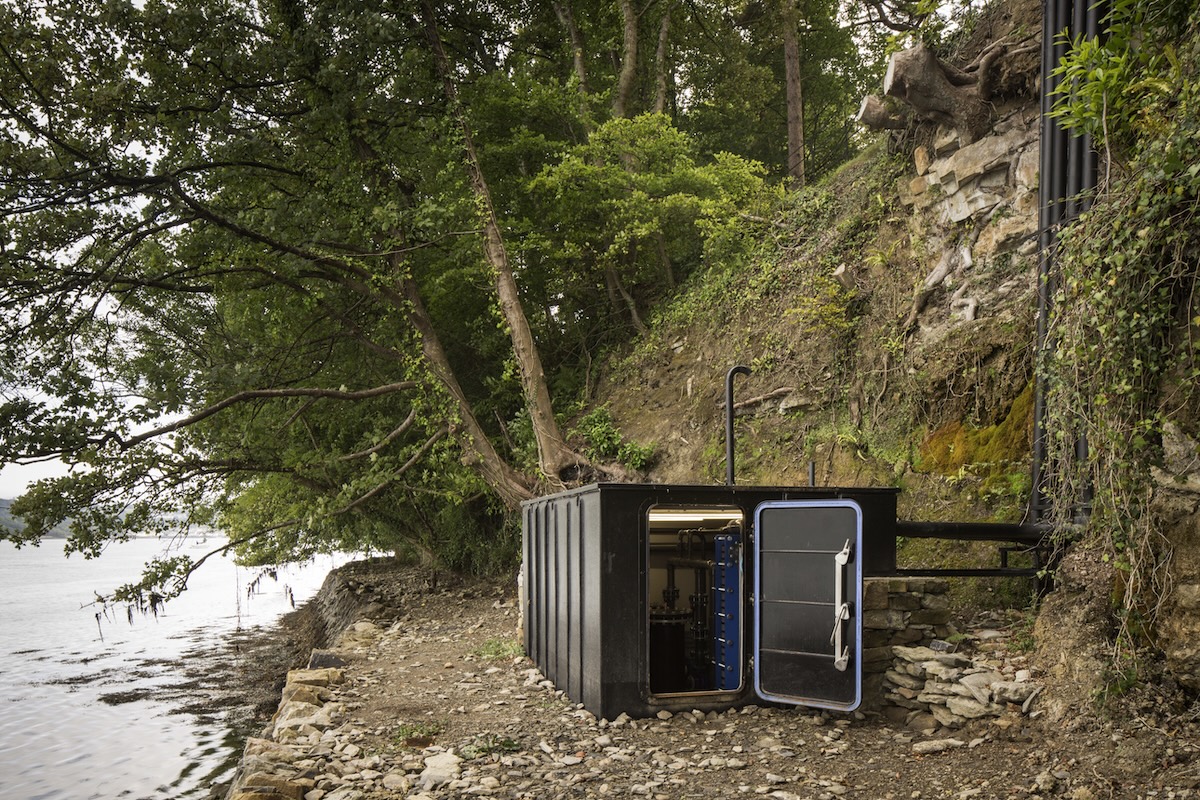
If you would like to discuss any of our services, please call 0151 343 1963 or complete the form below and we will be in touch shortly.