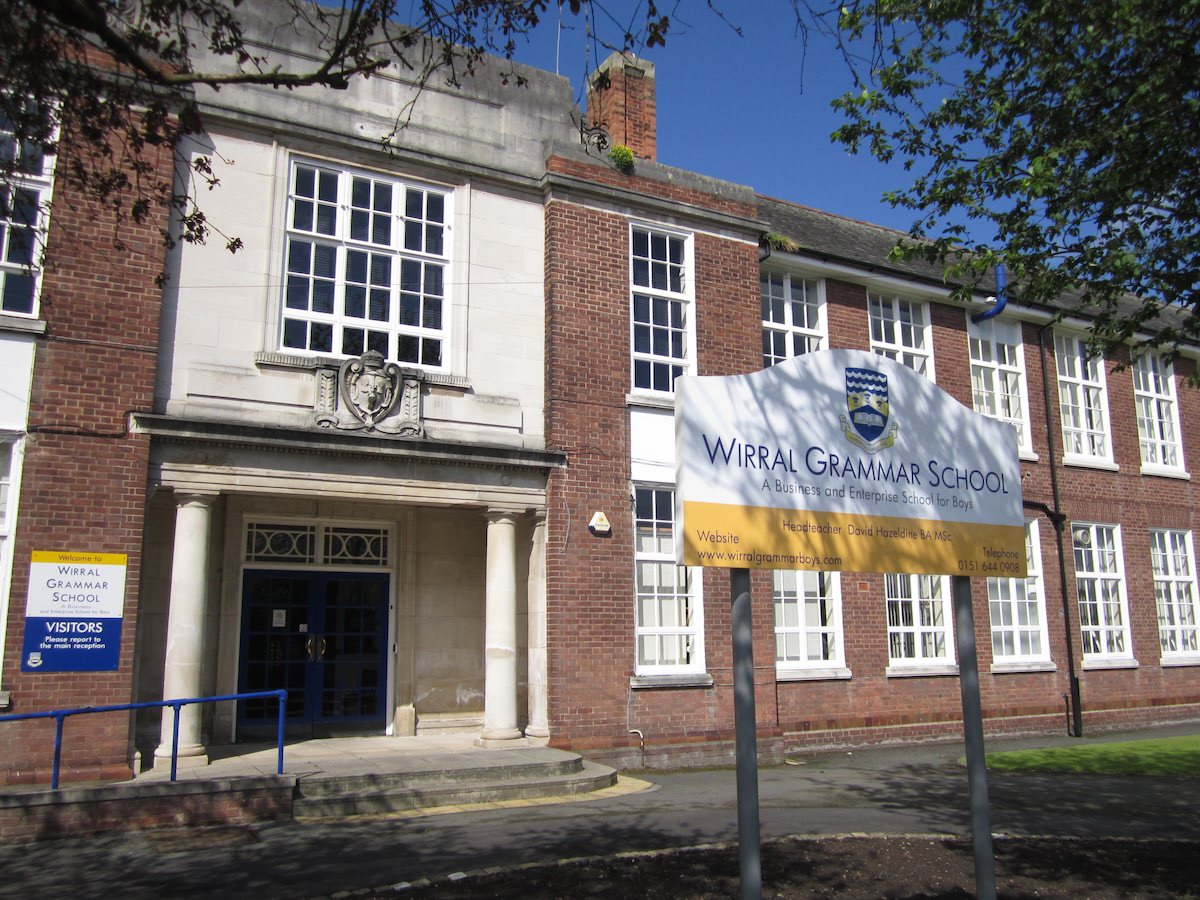
Client: Wirral Borough Council
Location: Wirral Grammar School for Boys
Project: Packaged Plant Boiler room upgrade
Project Manager: Matt Clare
Project Value: £330k
Wirral Grammar School for Boys is a Grammar school for boys aged 11–18 years and was founded in 931. It sits on a 9 acre site on Cross Lane, Bebington. It has a capacity of over 1,000 pupils, over a quarter of which are in the sixth form. The school was placed 42nd in the top 100 in the Daily Telegraph A-Level table in 2015.
The existing basement plant room was shared with the Wirral Grammar for Girls next door and each had three cast iron oil fired boilers that were approaching the end of their working life. During an early assessment, the plant room itself was found to contain asbestos, so the decision was made to create an externally sited packaged plant room as a direct replacement.
We started the project by constructing the plant room itself before completely finishing the fit out on our own site, making it fully ready for installation. The empty plant room was supplied with sleeve openings and louvred doors to our specification to speed this process up.
As this work was done during summer holidays, it allowed us to remove all of the existing boiler plant and break it down without needing a temporary solution. We then removed the boiler parts via the roof skylight and it was skipped for recycling by our specialist partner.
We then completed the enabling works on site with structural steel installed to support the new slab for the unit above another previous plant room. We also built new foundations and brick pillars that served to underpin the corner of the school building itself and support the slab.
When the container was lifted into place, we added new flow and return pipework that ran over the school from the new plant room site to the old one. It entered the plant room via the same sky light and was sealed with a new steel flashing. It was then connected into the school’s existing system via a new flow/return header. The addition of a Plate Heat Exchanger in the new plant room ensured the new system would not be compromised by any contaminants within the school side of the system.
We also installed a new gas supply to the plant room to power the boiler and built a meter housing. The final job on the system was to install all new pumps throughout with the Shunt Pump, Variable Temperature Pump and Constant Temperature Pump upgraded to newer, more efficient Grundfos units.
As the new plant room was facing Cross lane itself, we also added a brick facing to shield the plant room. This used a matching brick to the 1930’s original that closely matches the rest of the structure.
Matt Clare who managed the project said “This project had a bit of everything in it. It was certainly interesting as we had builders work, decoration and electrical work alongside our mechanical work.
We’re seeing a lot of external packaged plant rooms as the systems that are being upgraded now may have been installed in the 70’s and 80’s and they always seemed to use asbestos within the plant room.
The finished job looks great and I’d like to think that whoever comes to work on the next upgrade in 20 years or so will be able to work in a much nicer environment than where we started on this one”
If you would like to discuss any of our services, please call 0151 343 1963 or complete the form below and we will be in touch shortly.