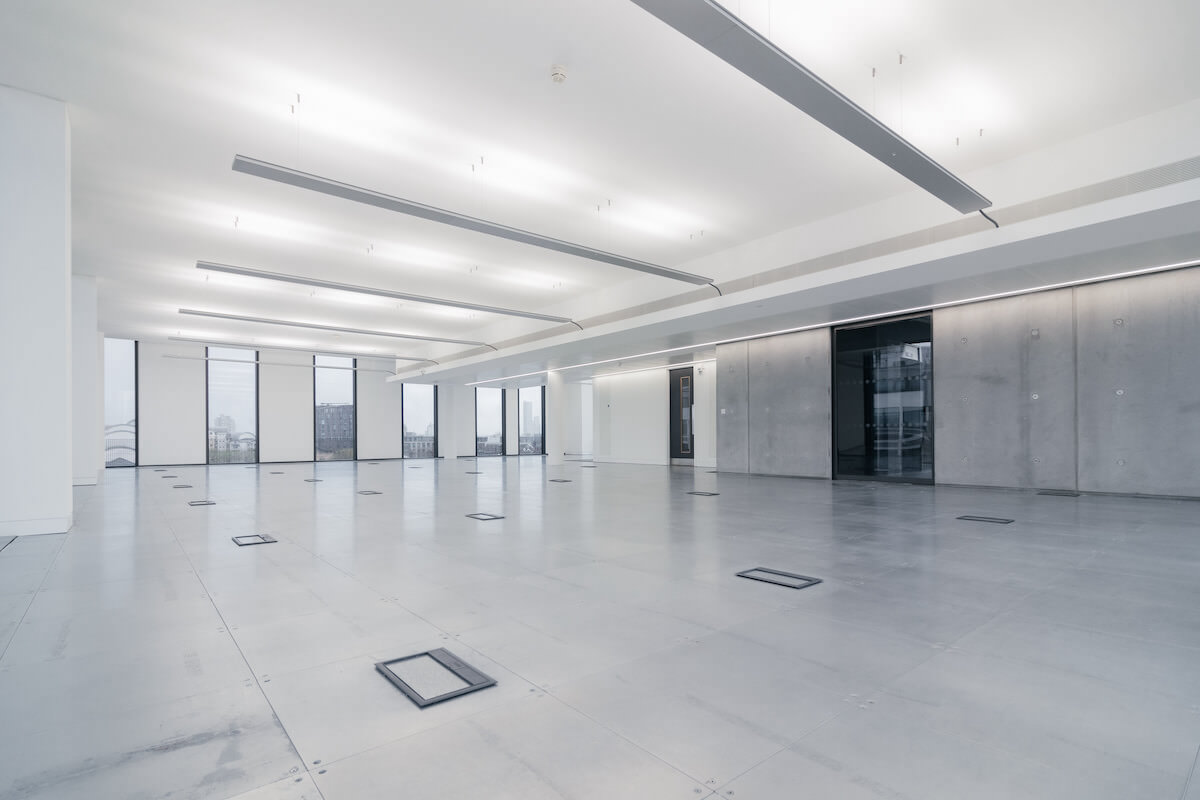
A Cat A fit-out is designed to provide the most basic, functional, and flexible commercial space that serves as a blank canvas for future tenants. The aim of a Cat A fit-out is to deliver a ready-to-occupy space that meets essential building requirements, but still allows tenants to customise and adapt the interior to their specific needs.
Typically, Cat A fit-out is the responsibility of the landlord and is carried out to make the space legally ready for occupation by a tenant. With the rising demands of the EPC Rating changes, this is a growing area of work to make space compliant in order to make it ready for sale or lease.
By comparison, Cat B fit-out allows tenants to personalise and design the interior to meet their specific business requirements and preferences in terms of colours, spec and finishes.
The two categories sit alongside each other and can work at their best when they have the chance to work hand in hand and even overlap in work terms, to create a flexible and attractive finished space for commercial properties.
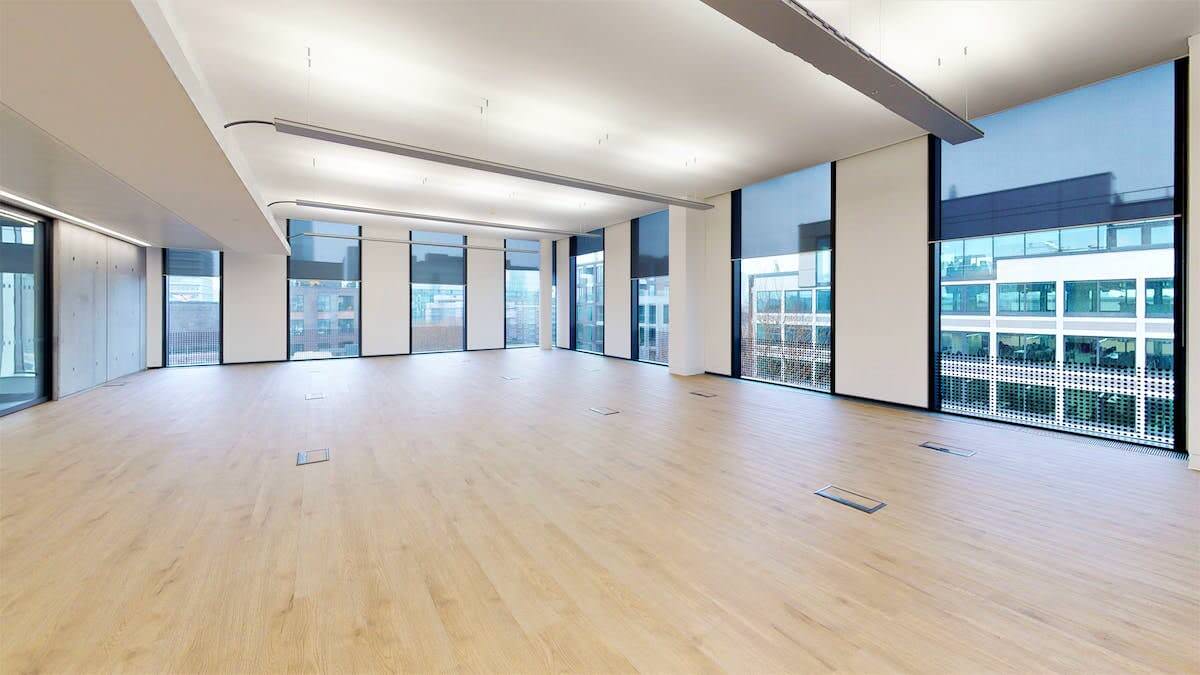
The decorative elements of the finishing are minimal with Cat A, so the emphasis on the work is in the mechanical and electrical services, such as HVAC systems, basic lighting, power and data distribution, to support the core functionality of the space. This is where our whole business background has been built, and we often talk about our work becoming more and more hidden as a project progresses.
Exposed pipe work, ducting and a stripped back minimal finish may not be everyone’s cup of tea, but for some, could become the aesthetic they desire, whilst still technically being classed as a Cat A fit-out.
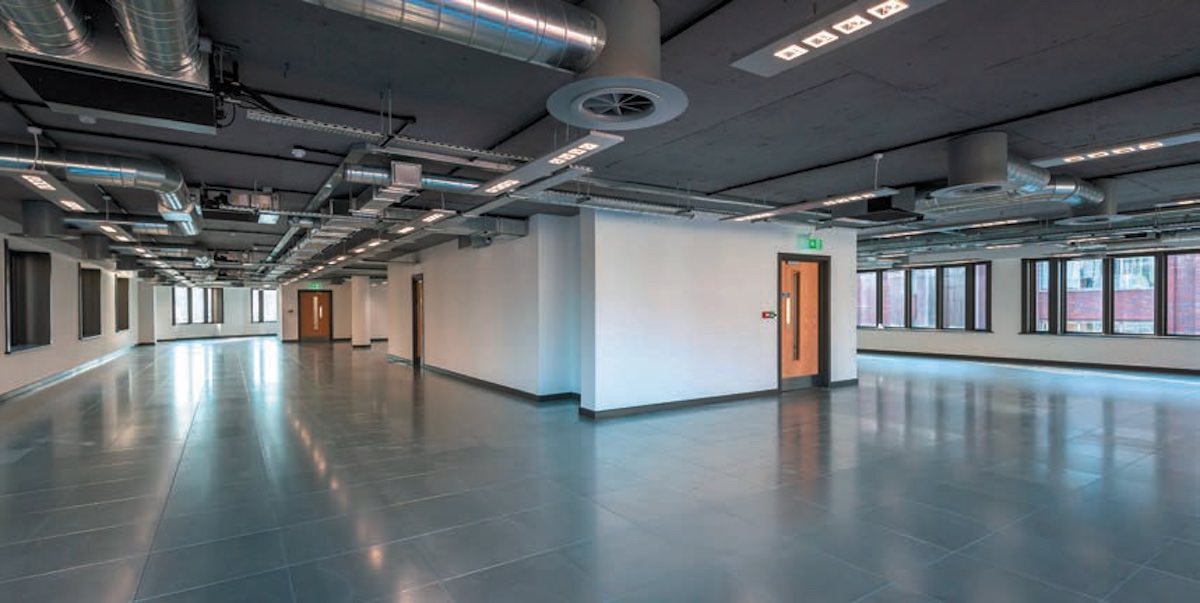 What constitutes a Cat A fit out?
What constitutes a Cat A fit out?Cat A fit-out has specific advantages for landlords and building owners.The timescales are shortened, so they can deliver a faster occupancy timeline for tenants, cost savings, and the flexibility to their tenants, in terms of customising the space to their specific needs.
Shell and Core
The Cat A fit-out generally covers the shell and core of the commercial space whether it is an office, retail or industrial space. This includes the basic structure, walls, ceilings, and floors, providing a basic framework for the interior.
The design and implementation of the Cat A fit-out prioritises flexibility, allowing future tenants to easily modify and customise the space according to their specific needs and the intended use of the space.
Flooring
Installation of basic flooring finishes such as raised access floors or polished concrete. The goal is to provide a stable and functional base for future floor coverings that tenants may choose.
Ceilings
In theory this could include the installation of suspended or plasterboard ceilings to create a finished and enclosed space. These ceilings often include basic lighting fixtures and may accommodate wiring for future modifications.
With a more industrial style space (eg old warehouse, school conversion), it maybe more appropriate to create an open plan ceiling with the services on view. Exposed cable trays and ducting aren’t for everyone, but in the right space can look almost premium.
Basic Lighting
Lighting regulations changes regularly and must be adhered to, even for Cat A fit-out. It therefore needs to allow for the provision of basic lighting fixtures and systems to ensure a comfortably-lit environment. These may include standard ceiling-mounted lights that fulfil the minimum legal lighting requirements for the space.
Mechanical and Electrical Services (M&E)
Installation of essential mechanical and electrical services, including HVAC (Heating, Ventilation, and Air Conditioning) systems, basic power and data outlets, and other core building services. The M&E installations are designed to support the basic functionality of the space.
If the Cat A fit-out work goes too far here, it can create more work when it comes to the Cat B. Adding in partitions and break-out spaces as well as kitchens will require a different lighting, power and ventilation layout. It’s why Cat A and Cat B working together makes so much sense, as with co-ordination, none of the installation works need to be duplicated.
Decorative Finishes
Application of basic finishes to walls and surfaces. As you will have seen from every property renovation programme in the last 20 years, it’s typically finished in a neutral colour palette. This creates a clean and presentable backdrop for tenants to personalise, according to their brand guidelines or aesthetic preferences.
As with the warehouse/school example above, this could even be exposed brickwork and beams to deliver a premium aesthetic with a near Cat A finish.
Fire Safety Measures
Again, this is driven by legal requirements, but Cat A includes the integration of basic fire safety measures, such as fire-resistant walls and doors, emergency lighting, and other essential components to ensure legal compliance – essential for insurance.
Accessibility Features
Inclusion of basic accessibility features, such as ramps or lifts, to comply with accessibility standards and ensure the space is suitable for a diverse range of tenants and occupants. This is a great example of when Cat B comes into its own as some tenants may have a much greater requirement for accessible features, dependent on their specific staffing needs.
Collaboration with Design Professionals
Collaboration with architects and interior designers to ensure that the Cat A fit-out aligns with the intended use of the space and provides a foundation that supports a wide range of tenant requirements.
If an agreement is in place for an incoming tenant, there is always the option to incorporate their own requirements, so the Cat B fit-out can be completed as smoothly as possible with little or no duplicated work.
Project Management
Efficient project management to oversee the Cat A fit-out process from initial assessment and design, through to completion. This involves coordinating with all of the individual trades and any external contractors, suppliers, and professionals, to ensure an on-time and on-budget handover.

At Kimpton, we offer a comprehensive Cat A fit-out service that encompasses all of these elements and much more. With over 60 years experience in, around and underneath the fabric of buildings, we know exactly how things work and what great service looks like.
We will deliver Cat A fit-out work to an exceptional standard
By working with Kimpton, you can be assured that collaborating with you, we will deliver an exceptional solution for landlords and property owners looking to attract diverse tenants to their spaces.
Our focus is on delivering a well-prepared foundation that balances functionality, compliance, and yet still allows customisation options for future occupants.
In many cases, after we have completed the Cat A fit-out, we move onto deliver Cat B. In reality the two scopes of work are often completed in tandem.
A Cat B fit-out is when we deliver fully operational workplace that has been designed to the client’s personal specification, to make it suit their own needs and incorporate the colours, artwork, layout and finishes they require. Cat B is normally the responsibility of the tenant to complete. The Cat B fit-out involves everything from building different rooms to choosing the art on the walls.If you’d like to speak to our team about your own Cat A fit-out or Cat B fit-out requirements, then please call us on 0151 343 1963, drop us an email on website@kimpton.co.uk or complete the form below.
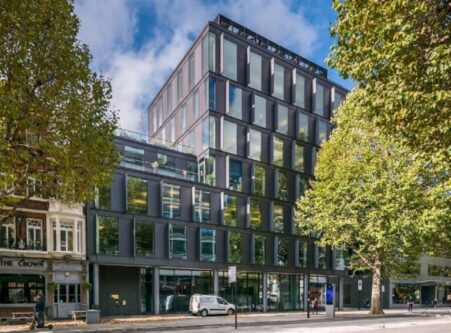
Client: Watkin Jones Project: Office fit-out - Valentine Place, 105 Blackfriars Road Project Value: £1.65m Project Manager: Dave Gore Overview This was very much
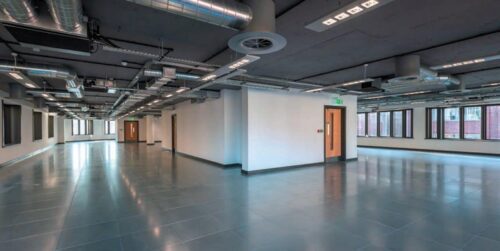
Client: Watkin Jones Project Value: £800k Project Manager: Andy Morgan Overview Sovereign Gate is a prominent 5 storey office building in the heart of Richmond town
If you would like to discuss any of our services, please call 0151 343 1963 or complete the form below and we will be in touch shortly.