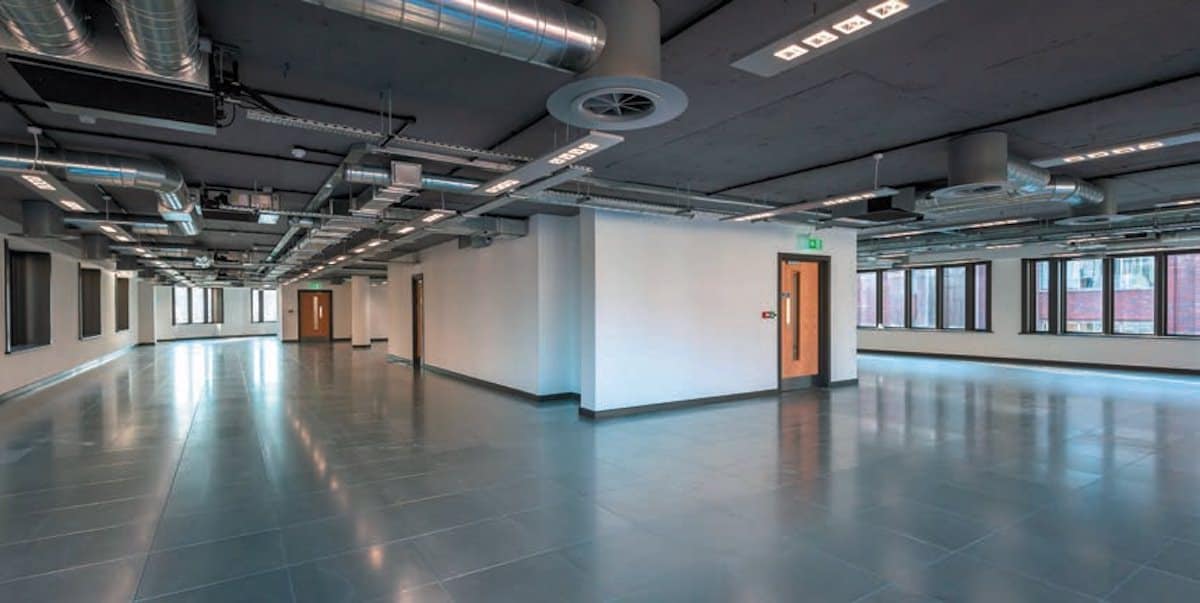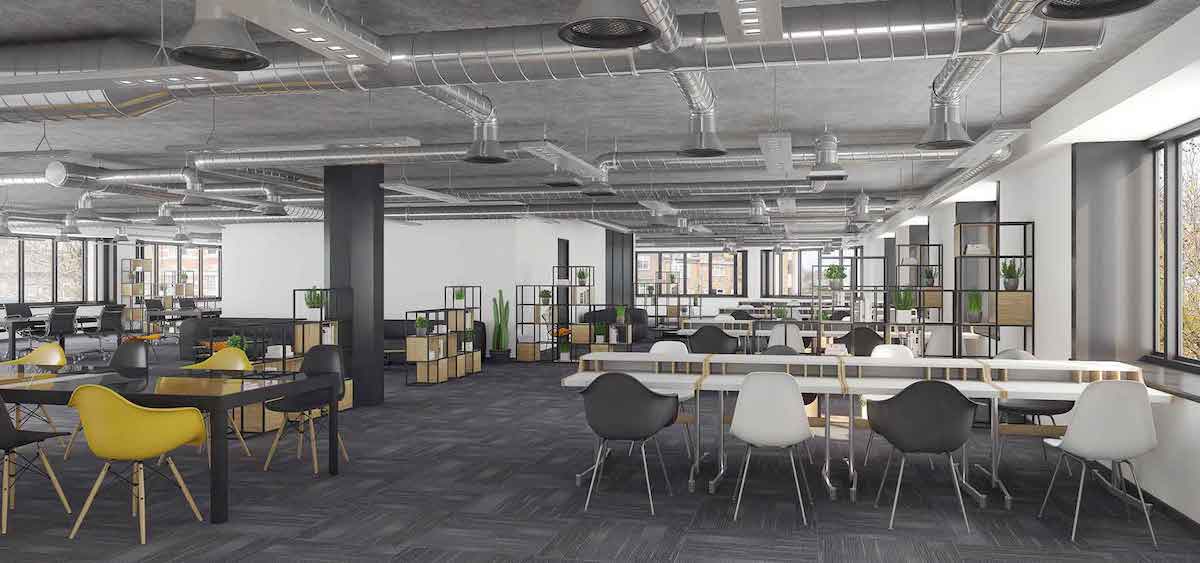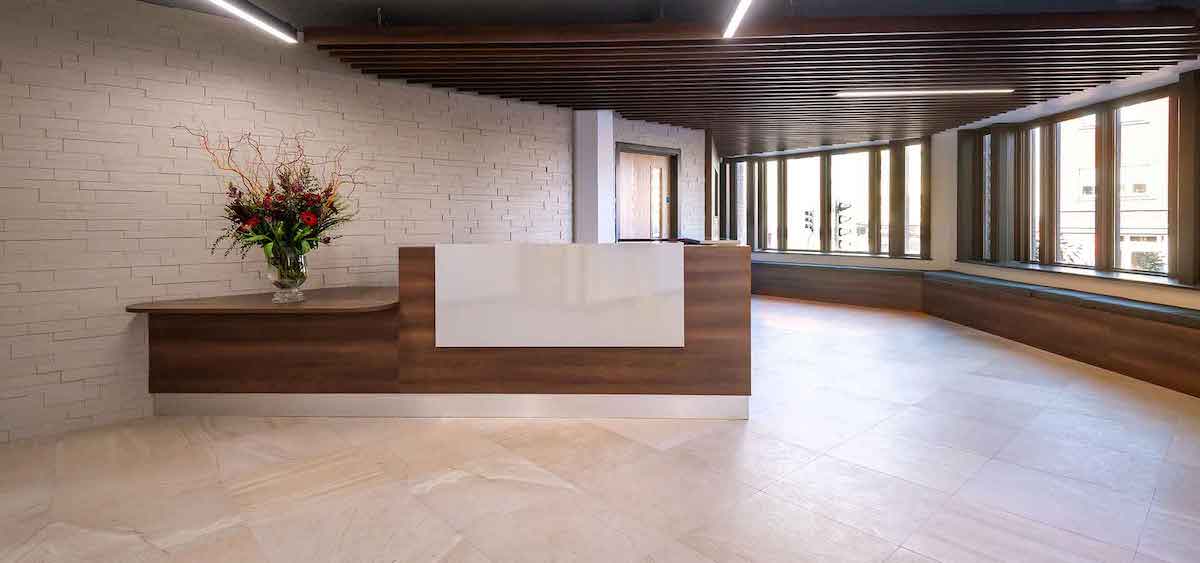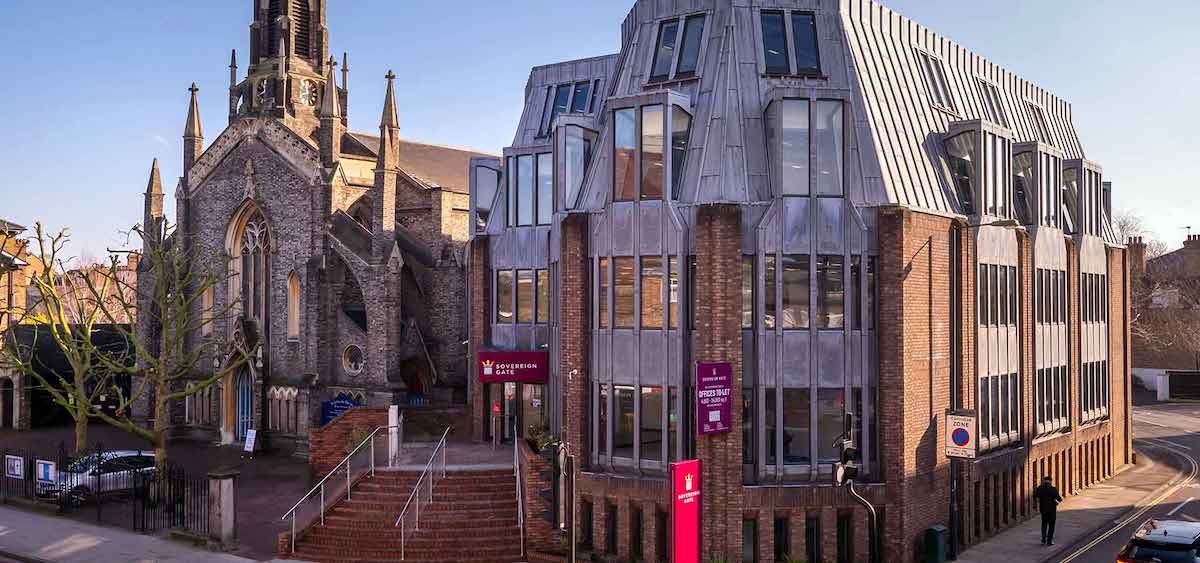
Client: Watkin Jones
Project Value: £800k
Project Manager: Andy Morgan
Sovereign Gate is a prominent 5 storey office building in the heart of Richmond town centre. It had been used as Richmond Police station for some years previously, only being earmarked for closure in 2017.
Working alongside our electrical partner our role was to completely refurbish all five floors of the near 25,000 sqft of office space to bring it up to full Grade A standards.
The design called for new exposed services with suspended LED lighting to give the offices a contemporary urban feel and a new upgraded reception area, delivering an impressive arrival experience.

The office space that existed was in poor condition, as was much of the mechanical service provision within the space. It was dated and ineffective, despite not being more than 20 years old. Our first role was to strip out existing equipment and ductwork as well as decanting the R22 Refrigerant for recycling. You can read more about R22 regulations here.
In addition to the gas removal, we stripped out all internal units, BC controllers and pipework, including the external roof-mounted units, which necessitated weekend crane work.

Much of the design called for open floor plates but there was also some new office and meeting spaces created. With the space stripped and back to a bare shell, we installed new comfort cooling across all five levels. This allowed not only temperature control floor by floor, but also by individually marked zones and the smaller workspaces.
Exposed ducting was installed throughout and became a feature of the installation and when on view, it has to be done to an exceptional standard.

New showers and toilets were installed with all of the required domestic hot water, drainage and ventilation using stylish new sanitary ware. The hot water is supplied by a hot water cylinder, fed from a Viessmann boiler. The same boiler, supplies the heating for circulation and toilet areas, with new radiators. A dosing pot was added to keep the system clean and an LTH flush and balance with chlorination were completed before handover.
The final step was the commissioning of the ventilation system to ensure it’s properly balanced and to avoid hot/cold spots. A common problem in many poorly designed new office spaces.
The project was completed in a very tight timescale with our team only coming onto site in September 2019 and handing it over complete, in February 2020, just one month before the start of the first national lockdown.

If you would like to discuss any of our services, please call 0151 343 1963 or complete the form below and we will be in touch shortly.