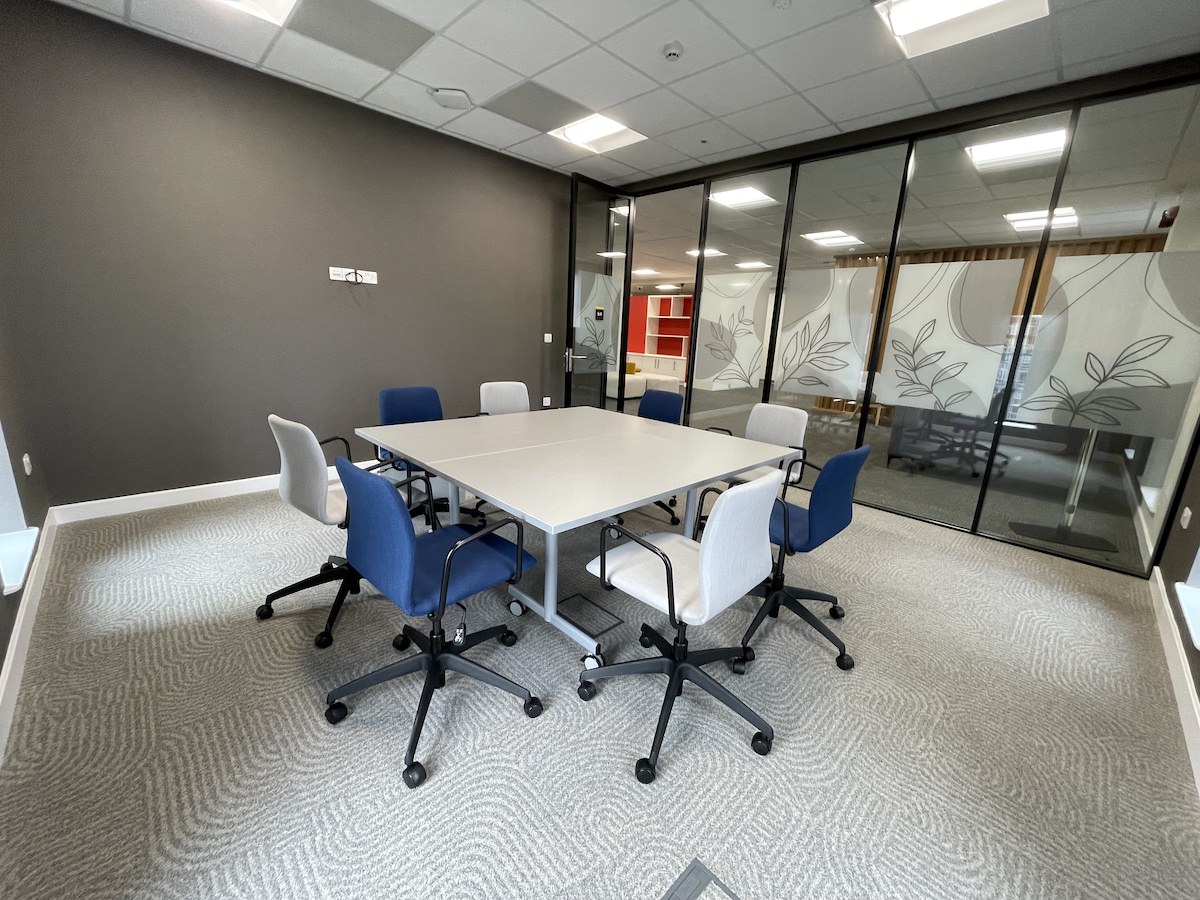
Cat B fit out covers the interior fit-out and finishing work where in most cases, the tenant personalises the space according to their specific needs and tastes in decor. In theory, it’s just the soft things that are added after the Cat A fit out is completed to make the space more liveable. In reality, a poor Cat B finish will ruin an incredible Cat A job.
By Comparison, Cat A fit-out is the typically the responsibility of the landlord and is carried out to make the space ready to occupy by a tenant. A Cat A fit-out is designed to provide a basic, functional, and flexible commercial space that serves as a blank canvas for the tenant to add their own touches. The aim of a Cat A fit-out is to deliver a ready-to-occupy space that meets essential building requirements, but still allows tenants to customise and adapt the interior to their specific needs.
The two categories often work in conjunction with work co-ordinated to reduce duplication of work and ensure any HVAC and electrical requirements are considered in the future planned use of the space by the tenant. For example, the Cat A may just supply equal distribution of heating and cooling across the space, with electrical outlets around the walls. With a planned layout of the Cat B fit-out in place, there’s likely to be break-out spaces, meeting spaces and open plan work areas, all of which will require a different electrical and HVAC plan.

Our long term experience has traditionally been in HVAC and electrical work that underpins all of the services within an office or lab layout. We built our business on this type of work and over 60 years and many thousands of jobs, there aren’t many hurdles we haven’t been able to overcome. Increasingly however we were asked to take the job to the next level and add the interior design and layout work that Cat B requires.
As we said above, Cat B works best when the Cat A is delivered hand in hand. It saves duplication of effort, but more importantly, the two services being delivered together ensures that the end product works perfectly. Increasingly, since the return to the office post-covid, we have been asked to go in and refit office spaces that may look effective, but don’t work well, when it comes to heating, ventilation and lighting provision. By both planning and delivering the two stages of work together, we can ensure that each space meets its specific requirement and does it well.
The best office is one where the Cat A services of heating, lighting and ventilation are barely noticed, the temperature is Goldilocks and the lighting is flicker free and unobtrusive. The Cat B fit-out of the space works around this, to create something that works for you in terms of specific interior design and represents your brand and business ethos well.
We understand this balance. It’s how we have built our business over many years. We made our name delivering HVAC as well as Cat A fit-out. Our future will be about delivering exceptional Cat B fit-out too.
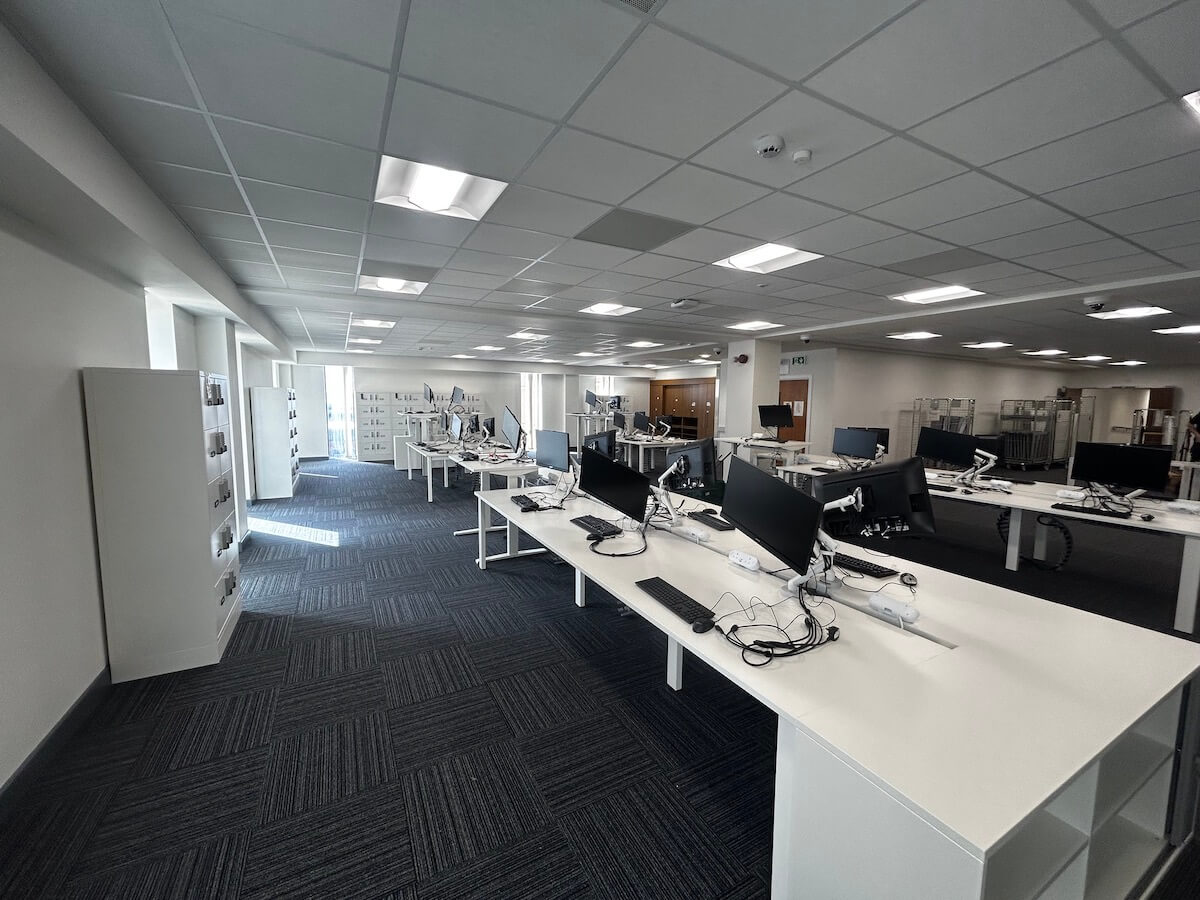
The world of work changed during Covid. It is now unusual for the team to work in the office every day. Most operate on some form of hybrid working policy, where there is some time at home and some time in the work place. This has dramatically changed the way work places are designed. They not only need to be functional, but they also need to be attractive and flexible enough for people to want to come back into the office.
Requirements that were ‘out there’ prior to these changing demands are now very much the norm. Cycle storage, showers, changing rooms, fully functional kitchens are all part of the new normal. There were no ‘Zoom’ rooms and very few hot desk areas prior, but again, these are now everyday and almost essential for a flexible business to attract and retain the best staff possible – and get the best from them.
If you’d like to speak to our team about your own Cat B fit-out or Cat A fit-out requirements, then please call us on 0151 343 1963, drop us an email on website@kimpton.co.uk or complete the form below.
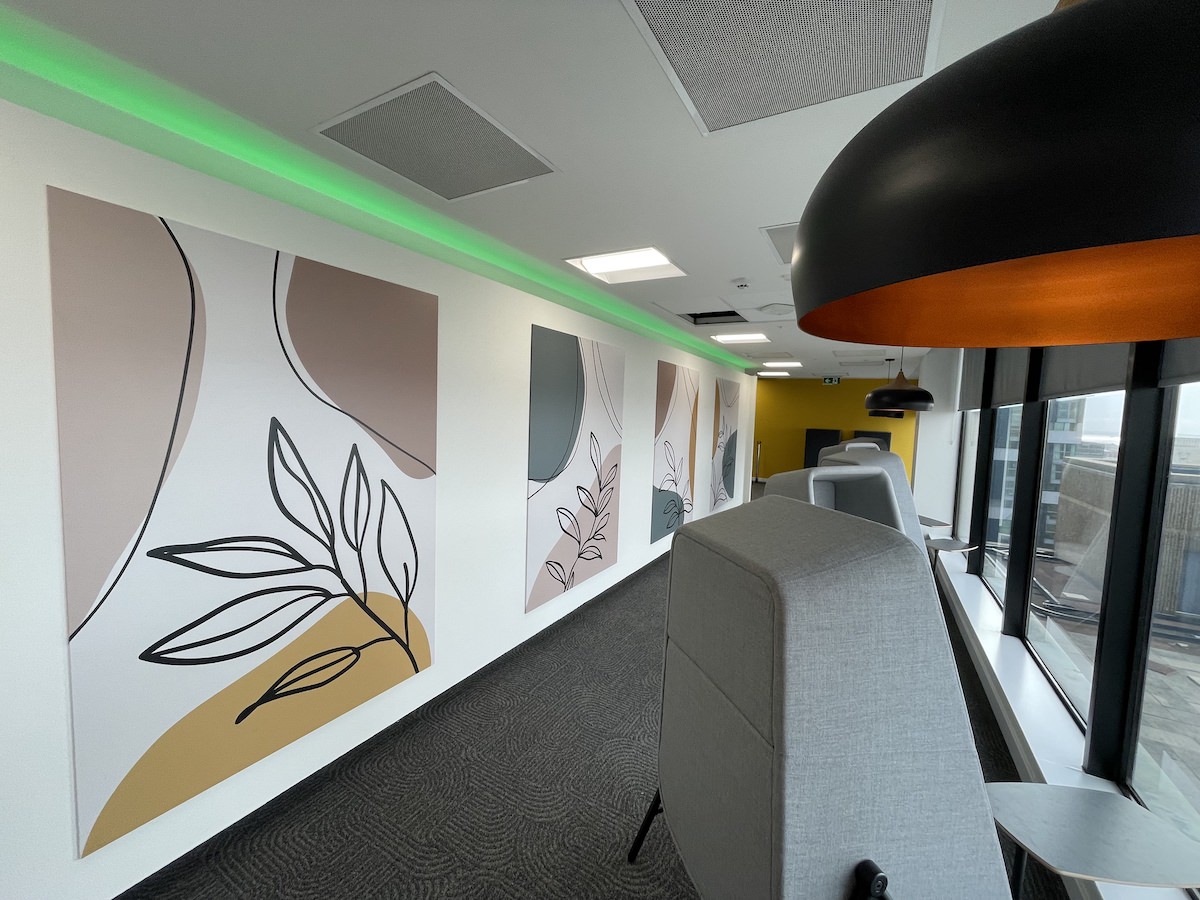
A Cat B fit-out service focuses on the interior customisation and design of a commercial space, that’s tailored to meet the specific requirements and preferences of a tenant. Here’s a detailed description of what a typical Cat B fit-out service offer includes:
Collaborative Consultation
The Cat B fit-out process typically kicks off with a collaborative consultation between ourselves as the fit-out service provider and the tenant. This involves understanding the tenant’s business needs, planned occupancy and usage, workflow, branding preferences, and specific usage requirements for the interior space.
Ideally, this consultation should take place before the Cat A fit out has begun to minimise duplication of work, disruption and costs. We need to get a thorough understanding of what already exists to ensure we design with this in mind in order to deliver an effective job that makes best use of the work that has already been completed.
Interior Design and Space Planning
The interior designers are normally appointed by the tenant rather than ourselves – although we can help with this. They work closely with the tenant to create a layout and design that optimises the functionality and aesthetics of the space. This includes space planning for workstations, meeting rooms, break areas, and other functional zones.
Bringing your brand into the space
Most brand manuals will include some guidance on incorporation of logos and colour pallets into workspaces. We’re not talking cookie cutter, identikit offices being fitted out like McDonalds drive through’s but rather, incorporating, colours shapes and textures from the brand into the fabric of the space. This may involve custom graphics, signage, corporate colours for paintwork and wall treatments, as well as any other visual identifiers that align with the brand and create a distinctive feel for the tenant, that represents their brand values in the right way.
Partitioning and Workstations
Installation of partitioning systems and individual workstations based on the approved design. This means giving consideration to workspace ergonomics, privacy, and how the team needs to collaborate. On larger floor plates, we often now use break out and privacy pods to break up the space visually and provide a place for someone to take a personal call or speak to a colleague in private.
Meeting and Collaboration Spaces
Open plan spaces work well but it’s important that you allow spaces for break-out and more formal meetings. It is the norm now to include conference rooms, huddle rooms, and collaborative areas. These spaces are designed to make it easier for effective team communication and collaboration or to conduct remote meetings in groups.
Breakout Areas and Amenities
With out-of-town offices and city towers, it can be difficult for people to get outside and access facilities for lunch or rest breaks. So, it is important to design and implement breakout areas, lounges, and other amenities to enhance the well-being and comfort of employees. This may include kitchenettes, relaxation zones, and recreational spaces.
This is where pre-planning is vital. With all of these spaces there is a need to create a provision for ventilation and stale air extraction. The whole office does not need to share one slightly inconsiderate team member’s fishy lunch. This can be tricky with a large floor plate, so should be designed in within the Cat A fit-out design.
Specialised Lighting Solutions
Some office uses require the installation of specialised lighting fixtures to enhance the ambiance and functionality of different areas within the space. This could include task lighting, decorative lighting, and other specific use solutions. The regulations on office lighting have changed in recent years and if a refit is taking place, these must be considered. In addition, energy efficiency of any selected lighting fixtures must be considered, as this will make a huge difference to ongoing running costs.
The cost of running lighting is easy to overlook, but as we showed here the savings that energy efficient lighting can deliver can be immense.
IT Infrastructure and Connectivity
The IT requirement for say a treatment centre, or interview suite, when compared to a call centre, will be wildly different. Our years of experience in creating data centres ensure we can create the right solution for any given situation. Whether it’s a simple CAT 5 system or the most data intense solution that is required, we can ensure it is designed and delivered correctly.
Furniture Selection and Installation
Whilst this will normally be the remit of the interior designer, we can provide help in selecting and installing furniture that aligns with the design and functionality goals. This may include desks, chairs, storage solutions, break out pods and other furnishings required for a productive work environment.
Acoustic Solutions
There is nothing worse than a good looking office where the ambient noise is unbearable for those who work there. Unwanted noise can be the cause of stress within staff and contribute towards poor morale.
Planning acoustic solutions to control noise levels within the space can help to keep stray noise within confined areas. A noisy call centre can be next door to a quiet planning or accounts department without issue, it just needs proper planning and construction.
Sustainability Considerations
It is good practice to work to sustainable design principles. These include energy-efficient lighting, eco-friendly materials, waste reduction, reuse and recycling of old materials strategies, in line with the tenant’s commitment to environmental responsibility.
You will see that as part of our own social value commitments, we often recycle flooring materials and office furniture to ensure we do not contribute further to unnecessary waste. As part of the £5m refurbishment of the Capital Building, we recycled most of the carpet tiles that were removed. They were passed to charities around the region who could use them for their own refit projects or to sell to raise funds and saved them from their journey to landfill.
Project Management and handover
Our team will always deliver a comprehensive project management to oversee the entire Cat B fit-out process. They will ensure that the project stays on schedule and within budget. Regular site meetings, communication and updates are always provided to keep all who need to know, fully informed.
With the job complete, there will be a smooth handover process, with the tenant taking over their operational space. In most cases, we will also offer a comprehensive post-occupancy support programme to address any additional needs or adjustments required and oversee any warranty periods.
By offering a comprehensive Cat B fit-out service, fit-out providers contribute to creating dynamic, functional, and aesthetically pleasing work environments that align with the unique requirements and brand identity of each tenant.
We can also offer an extended warranty for all of the plant and machinery with one of our PPM Contracts. These will see you through the initial warranty and snagging periods and ensure your new space continues to function perfectly for many years to come.
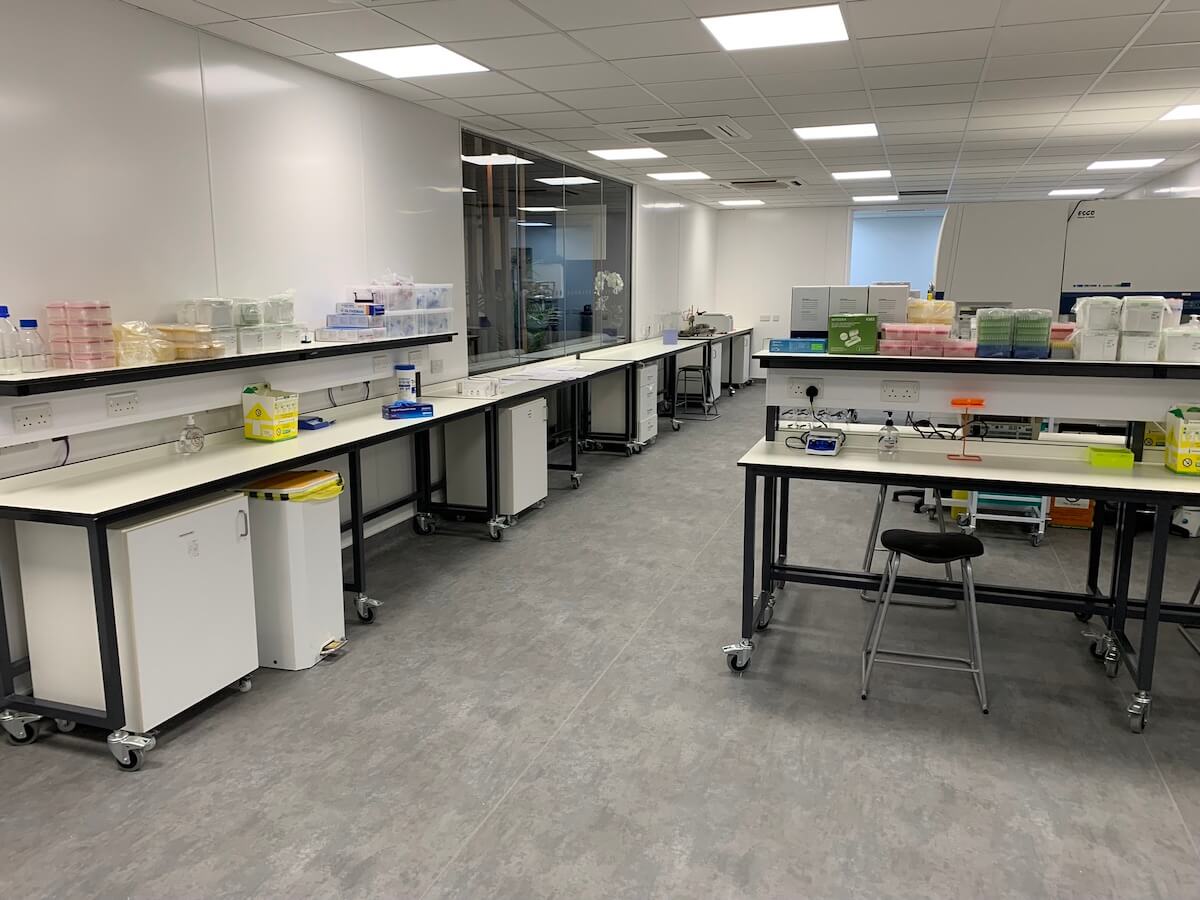
At Kimpton, our comprehensive Cat B fit-out service sits alongside our Cat A fit out service. They often work hand in hand to deliver an exceptional finished product for property owners, landlords and tenants alike. We have over 60 years experience in, around and underneath the fabric of buildings, so we understand exactly how things work and what great service looks like.
We will deliver our Cat B fit-out work to an exceptional standard, so your space not only functions perfectly, but looks and feels great for your team too.
By working with Kimpton, you can be assured that together, we will deliver an exceptional place to work.
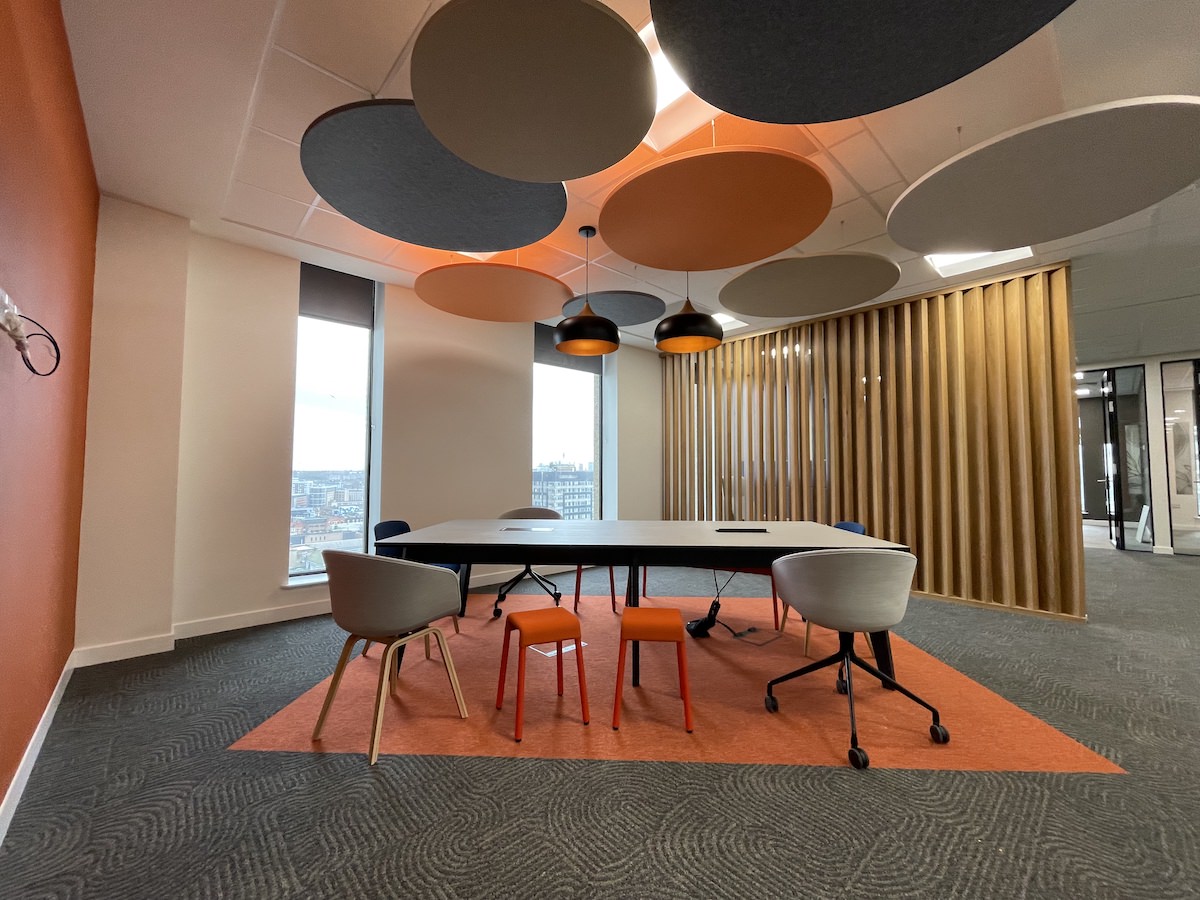
We also offer a comprehensive Cat A fit-out service. Whilst in reality the two scopes of work are often completed in tandem, our understanding of how buildings work puts us in an almost unique position to be able to take non functioning spaces and create exceptional places to live and work.
Cat A fit-out is designed to provide the most basic, functional, and flexible commercial space that serves as a blank canvas for future tenants. The aim of a Cat A fit-out is to deliver a ready-to-occupy space that meets essential building requirements, but still allows tenants to customise and adapt the interior to their specific needs. This is where Cat B steps in.
If you’d like to speak to our team about your own Cat B fit-out or Cat A fit-out requirements, then please call us on 0151 343 1963, drop us an email on website@kimpton.co.uk or complete the form below.
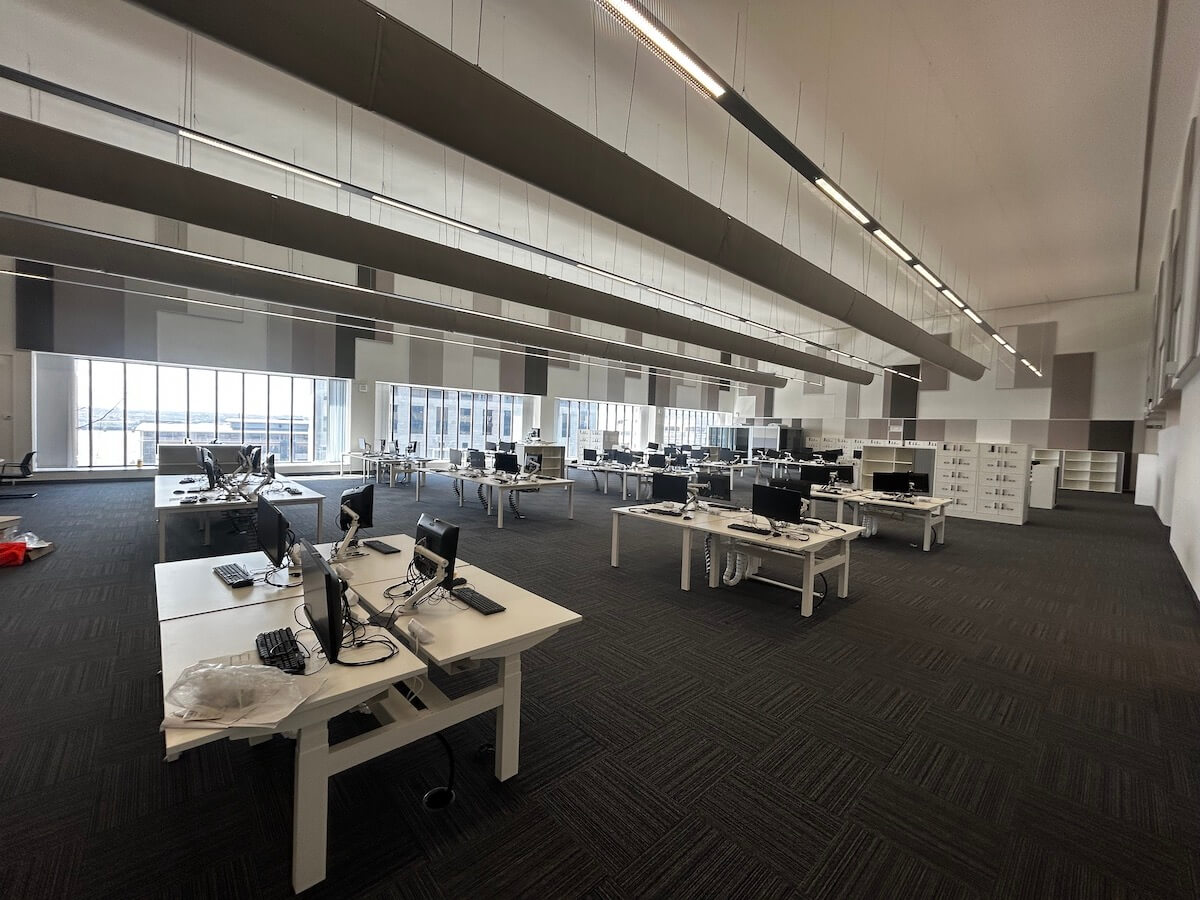
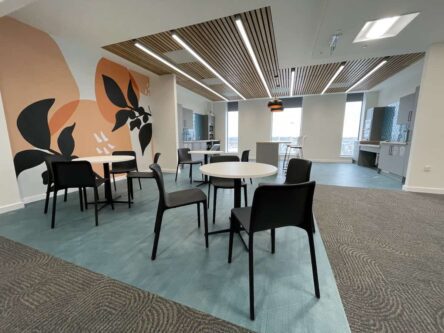
Client: Crown Commercial Services Site: 39 Old Hall Street, Liverpool Value: £1.2m Project: Full floor by floor refurbishment Project Manager: Scott
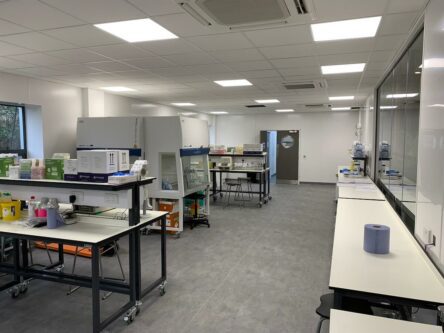
Client: Biograd Location: Liverpool Science Park Project: Laboratory fit-out Project Managers: Scott Bennett and Phil Bowers Background Biograd in Liverpool has
If you would like to discuss any of our services, please call 0151 343 1963 or complete the form below and we will be in touch shortly.