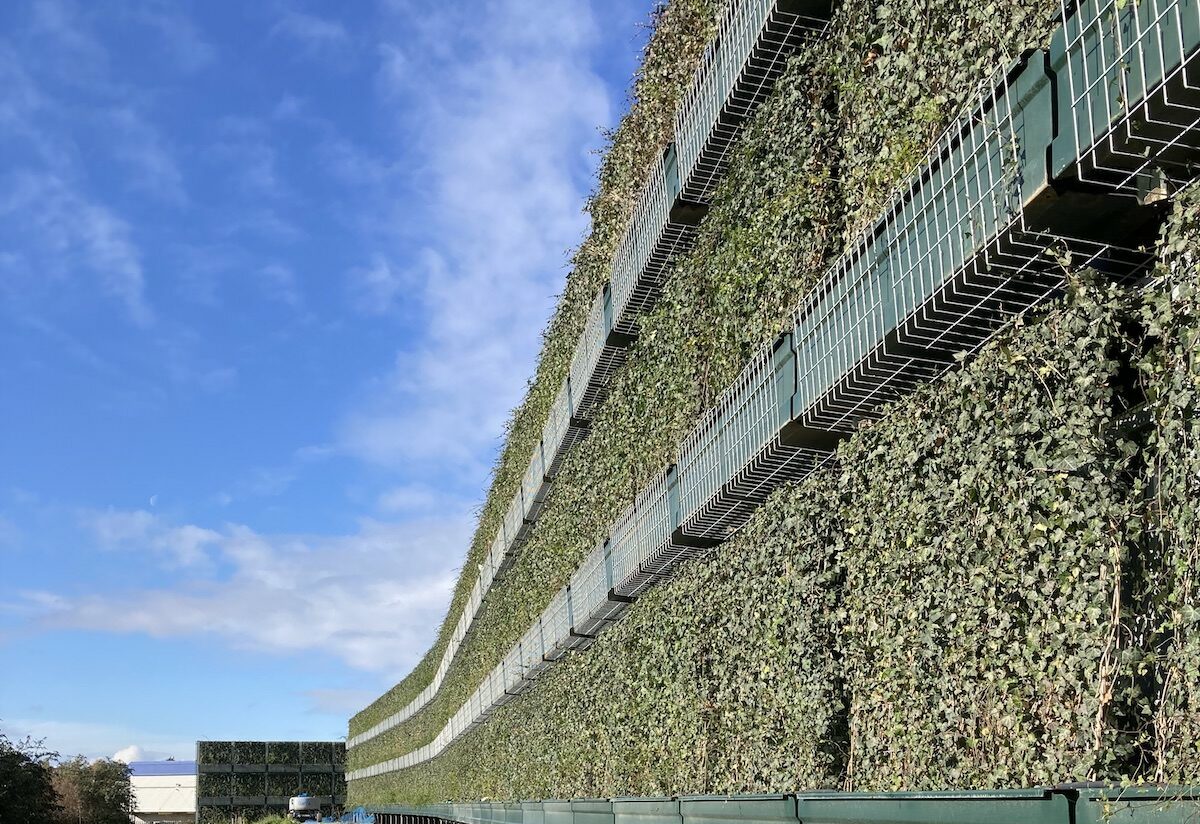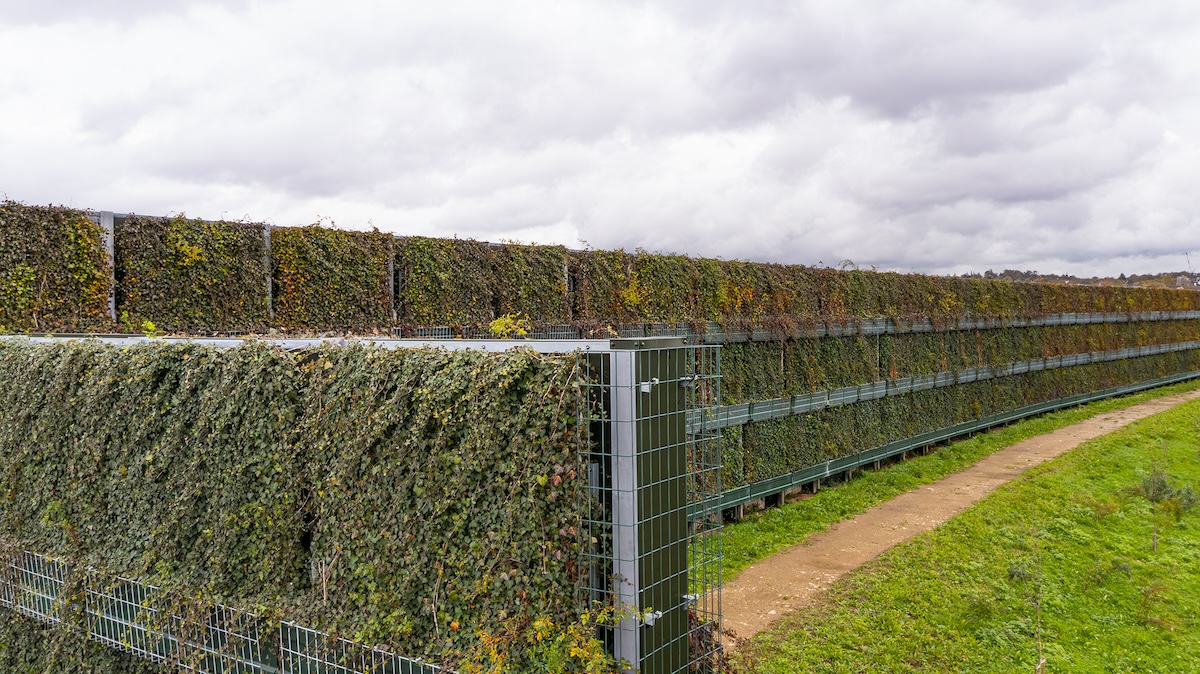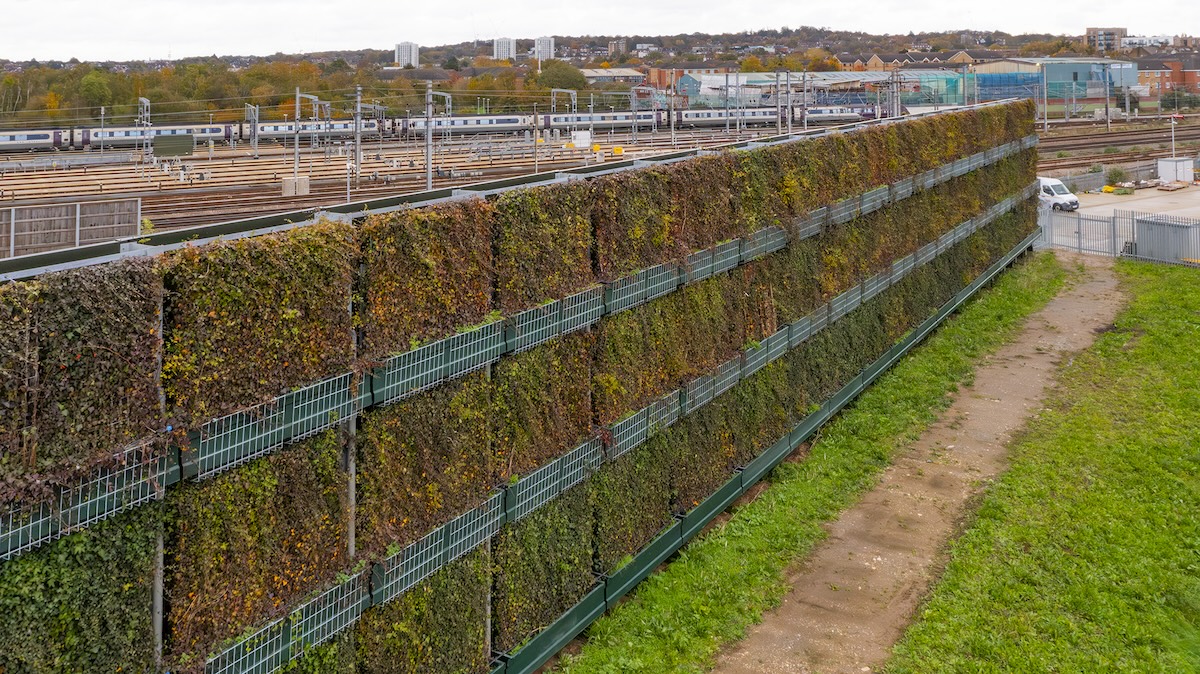
Client: DB Cargo
Project: Cricklewood Rail Freight Depot
Project Scope: Acoustic Living Wall
Project Manager: Phil Bowers
The project was to create a new acoustic living wall at Cricklewood Rail Freight Depot, located just off the A5 in North London.
The site acts as a hub for the construction industry in London and the south east to remove spoil from construction sites, including HS2, the redevelopment of Brent Cross and others. The spoil is delivered to site by HGV and then loaded onto trains to be moved to a site at Calvert, Buckinghamshire, where it is being re-used to restore a former quarry site.
The site handles around 250,000 tonnes of spoil per year, saving up to 12,500 individual HGV movements every year. This can reduce CO2 emissions by up to 75% and make a major contribution to meeting the government target of net zero carbon emissions by 2050.
Aggregates are also loaded out on a separate part of the Cricklewood site. This allows the HGVs bringing waste to the rail depot to be backloaded with aggregate that is then delivered across London on their return journey. The reduction of HGV movements is therefore made even more significant.
When the architects, WM Saunders, designed the overall site, the potential impact on the local neighbourhood was a critical consideration in the design. The minimisation of the noise impact on the community was a stipulation when planning was granted in 2018 for the site.
The specification for the build didn’t only include noise reduction but also 400m3 of drainage attenuation, utilising vortex separators to ensure any dust is not passed into the sewers. There are also additional dust suppression systems, acoustic and air quality monitors to minimise local impact.

Our work was to design, manufacture and install an acoustic screen of nearly 160m length, with integral retaining wall on the site. What is unusual about this project is that the acoustic screens incorporate vertical greening and a fully irrigated planting system to keep the greenery, green. This acoustic living wall, as it begins to mature will be visually appealing and planted with a background of Ivy and interest plants of Honeysuckle and Dog Rose, to offer a mix of evergreen plants with flashes of colour and texture.
We created an automatic irrigation system, housed in its own standalone building that contains the pumps, dosing and filtration systems. This was built, fitted and completed off-site and is central to the maintenance of the living wall.
The installation of the irrigation system ensures that the plants will be automatically watered, fertilised and drained, requiring only basic garden maintenance to keep them in good health. Surplus irrigation water is recovered and re-used to minimise waste and protect the system from frost damage.
As you can see from these images, there is a height difference between both sides of the acoustic retaining wall. This is to accommodate a planted earth bund on the residential side. As it grows and spreads, the planting and native trees in front of the living screens, will create a backdrop of greenery for the residents.
The project was managed by Phil Bowers, Turnkey Contracts Manager who said “This project was a real chance to innovate and make acoustic screening attractive as well as incredibly effective.
When it was finished, the amount of softening it immediately created was amazing, but as the planting matures it will be a home for wildlife and full of greenery and wildflowers, so will just get better and better.
We have created a lot of acoustic screens in the past few years, but this one has literally been a breath of fresh air. I hope that in the future, more are specified to be living acoustic walls and help add colour and texture to an area as well as reducing noise nuisance”

If you would like to discuss any of our services, please call 0151 343 1963 or complete the form below and we will be in touch shortly.