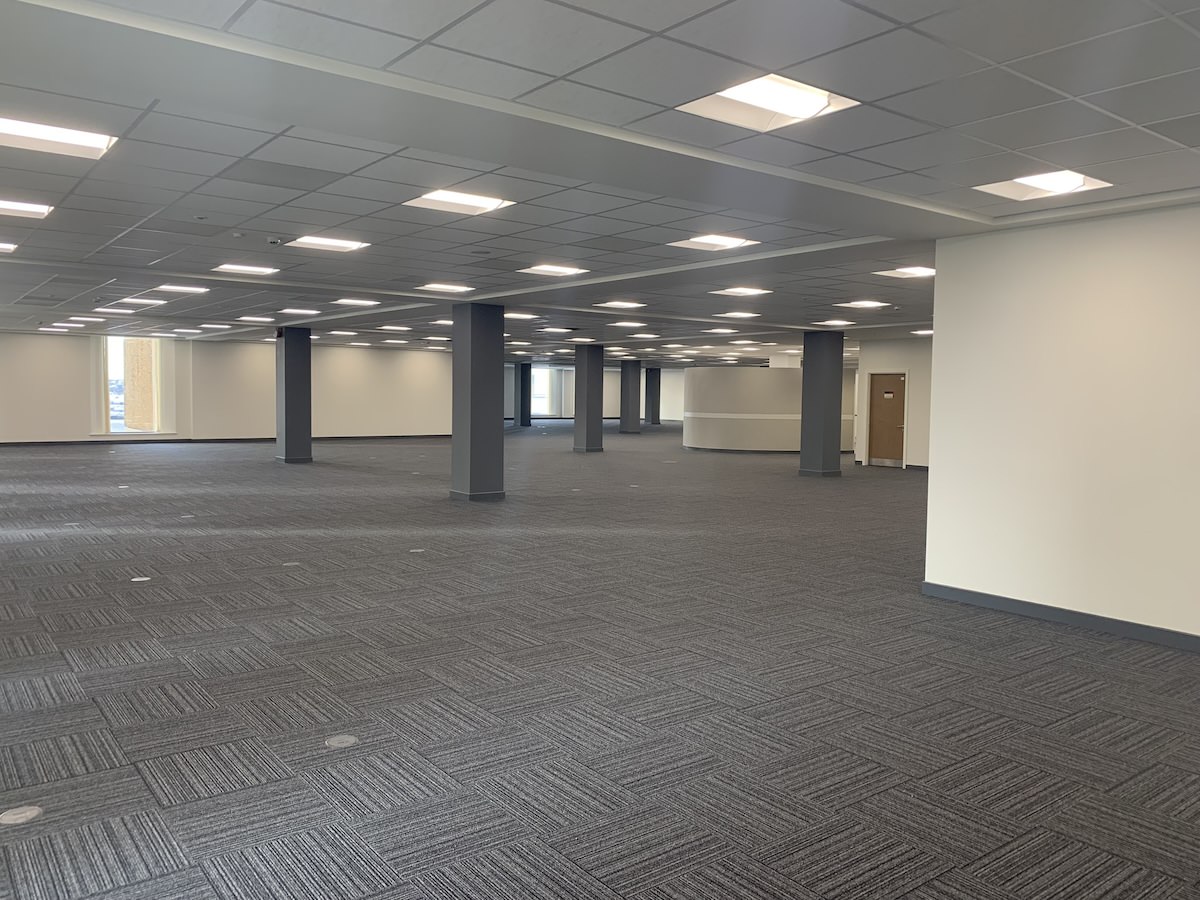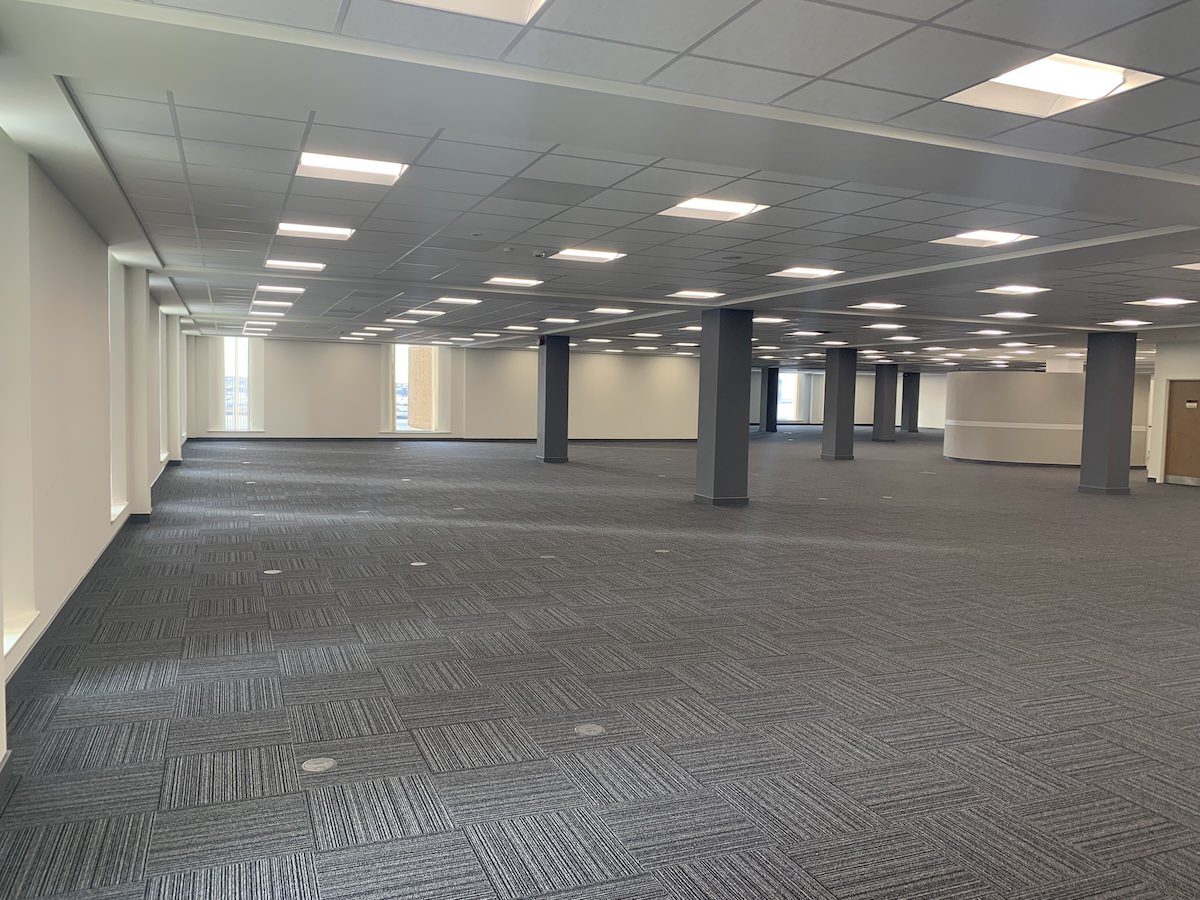
Client: Mitie/ Home Office
Location: Capital Building, Liverpool
Project: Office Refurbishment
Value: £1.2m
Project Managers: Scott Bennett and Phil Bowers
The work at the Capital Building Liverpool, over two floors, Level One and Level Four, was to complete a Cat B Office fit out to accommodate a new open plan work space. The scale of the spaces is huge, with a total of up to 67,000 sqft available on each floor – the biggest single floor plate offices in Liverpool.
This entailed a whole new office design and furniture layout. There was small power and builders work as well as kitchen design and installation.
On both floors, the work was essentially the same and involved a mix of trades to deliver the finished job for our clients. With the new design and layout agreed, we rewired the floor for the fixed desks and printers and changed the ceiling grids for the new layout. For the desk power, we installed buzz bar trunking under the floor, linked to surge protection and a central UPS system for additional security. Lightning protection was also included.
The desk spaces were completed with under desk and on desk power modules – the latter making hot desking easier for users – and these were both fitted with USB A and C outlets, as well as conventional small power. New cleaners sockets were installed to make the maintaining of the space easier and keep supplies separated.
To create the kitchens and deliver a more open plan office space, existing kitchens and some of their walls were demolished and removed. A new kitchen was installed, utilising Altro Whiterok splash backs, Zip hot water boilers and vinyl flooring. Very much designed for low maintenance and high functionality.
The rest of the space was carpeted throughout with Forbo Tessarra floor tiles, after repairs to the existing raised computer flooring. Second fix joinery saw the completion of skirting and architraves before the whole space was decorated.
The final element of the work was to refresh the staff toilets on each floor. This entailed a redesign of the space, to design out an issue with the hand driers, where the drips from people drying their hands were marking and splashing the walls, which was beginning to cause issues. It was to address this issue that we chose Bobrick Hand driers on the recent job for the ACC arena. These have a ceramic plate at the bottom of the drier to vaporise drips before they hit the floor and prevent secondary issues caused by these drips.

The project was managed by Scott Bennett and Phil Bowers with Scott being the lead. Talking about the project, Scott said
“It’s always the scale of the projects that could make working at the Capital Building slightly daunting. But, we’re very much used to it now and have created a project management system for the jobs to ensure they are all delivered to the agreed programme. It’s obviously working well, as both of these floors were delivered as agreed on time and budget. Again.”
This Turnkey project involved the following trades:
– Builders Work
– Kitchen fitting
– Plumbing
– Flooring
– Small Power
– Electrical
If you would like to discuss any of our services, please call 0151 343 1963 or complete the form below and we will be in touch shortly.