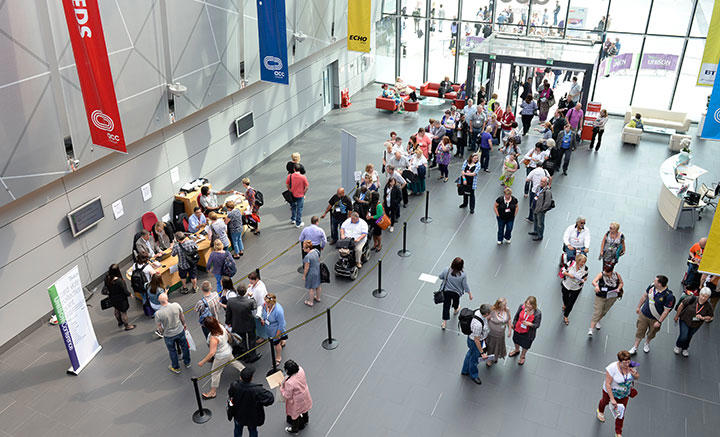
Client: ACC Arena
Location: Liverpool
Project: Temporary Bar
Project Managers: Phil Bowers and Scott Bennett
The M&S Bank Arena, part of the ACC Arena, Liverpool complex is used for a whole variety of events, performances and shows that require flexibility in the use of space.
For it to work effectively, it needs to be able to transition between different uses in as little as 24 hours.
It therefore needs flexible spaces that can be put to use to serve the many different audiences.
This project was one where all of our team’s combined skills were put into practice to deliver the completed work.
The project was in a corridor that had been a ‘back-of-house’ space that was never really seen or accessed by the public. As such, it was closed throughout performances and only accessible to staff.
The work was to change the use of the space to add new public toilets and a temporary bar and merchandise space for during performances. This incorporated a number of key jobs to be able to deliver the finished project.
The toilets are covered under a different job here and have been designed to be low carbon in operation and minimise water usage. It was also designed for very high traffic, which is often required during breaks in performances, or after the show finishes and people begin to exit.
The first change was to the ceiling. This had previously had all exposed services, but if pyro was used during a show, as the door to the space was now open (where it had always been closed during performances previously), it would trigger the fire alarm system.
We therefore had to install a new 30-minute fire-rated suspended ceiling and integrate the new system into the existing fire protection system.
We also cut through an existing wall to what had been a storage space behind to create the pop-up bar and merchandise space. This involved builders work, full decoration of the newly created room and bringing in light and power to the space too.
With the location of the ACC Complex on the exposed Liverpool waterfront, there is always a potential issue with wind loading on the building itself. We therefore worked with a structural engineer to ensure removing that section of the wall would not have an adverse effect on the obvert structural integrity.
A roller shutter was added to allow it to be closed off when not in use.
The flooring was also replaced to match the finish of the new toilets and ensure a coherent look throughout the new area. Previously, the heavy duty vinyl flooring had been placed over an expansion joint in the floor and this inevitably meant it had cracked and created a potential trip hazard. Not what you need in a high traffic area. The new flooring incorporates expansion panels in the flooring itself, so it will remain safe and looking good for many years to come.
The project was managed by Scott Bennett and Phil Bowers. Talking about the project, Phil said “It was a project that brought all of our trades together to deliver a finished project that looks great and works well. We’re delighted with how it all went”.
This Turnkey project involved the following trades:
– Builders Work
– Flooring
– Lighting and electrical
– Fire protection
If you would like to discuss any of our services, please call 0151 343 1963 or complete the form below and we will be in touch shortly.