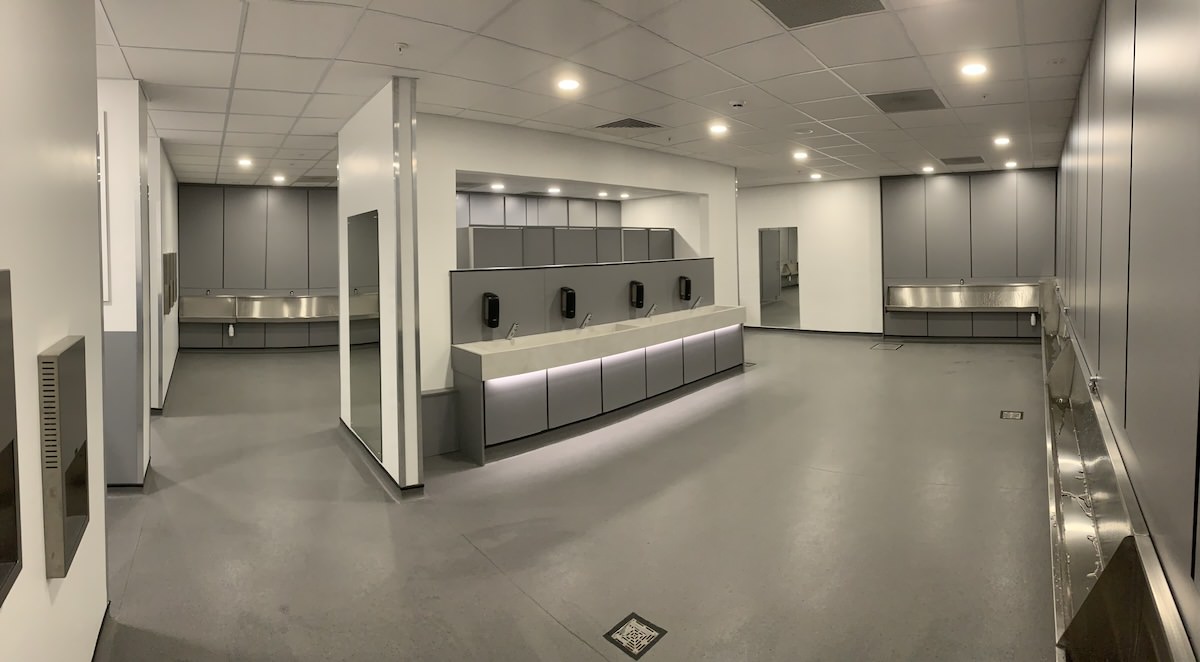
Client: ACC Arena
Location: Liverpool
Project: Toilets and changing rooms
Project Managers: Phil Bowers and Scott Bennett
The brief was to totally remodel the lower ground floor space that incorporated the existing female changing rooms and toilets to create a whole new low carbon public toilet provision, whilst at the same time, upgrade and relocate the staff changing and shower rooms, to improve the conditions for staff.
We planned the space to minimise disruption and keep costs down as much as possible. The designs we put forward utilised existing drainage, which avoided a big potential cost. This allowed a high spec job to be delivered, that was designed to be very durable for high traffic, require minimal maintenance and have low water and power usage.
On the public toilets, we planned the space from a complete bare shell and delivered a very high spec finish. The cubicles come with a 25 year warranty and with stainless urinals and Corian handwashing troughs, these will be incredibly durable too. Here are the female toilets.
and the male toilets completed to a very similar high specification.
We installed sensor taps to greatly reduce water demand and a Cistermiser system to minimise the demand on the water usage for urinal flushing, as this is drawn from the rainwater harvesting system.
On the electrical side, we selected a recessed hand dryer unit that has a ceramic water absorbent surface to capture and evaporate drips. This was chosen over the more conventional option, where the excess water is blown onto the wall and floor, and results in slip hazards and unsightly stains on the walls.
Within the ceiling spaces, LED lighting was installed throughout, to again ensure very low energy consumption. We modified the ventilation for the newly planned space and installed a sprinkler system and fire detection throughout.
The floor was a Polyfloor Vinyl Anti-Slip finish that will look good and function well for many years and provide a safe surface for guests.
In the new staff changing rooms, the specification was similar to the public areas but with the addition of showers, with enclosed changing spaces, which were also installed for additional privacy and security.
You can see in the first picture below that the ceiling tiles are different above the shower. This is because they are moisture resistant tiles, to ensure they are not destroyed by the high moisture setting. We also installed a specialist smoke detection system that wouldn’t be set off by the steam from the showers. Small details on paper, but ones that make the finished job far easier to live with.
The project was managed by Scott Bennett and Phil Bowers with Scott being the lead. Talking about the project, Scott said
“This was quite a large project with lots of aspects of planning, building works and installation required. The team did a superb job in bringing it all together and the finished job looks great. Toilets and shower areas are not something you would immediately think could be decarbonised, but by reducing both energy consumption and water usage, it will all help to reduce the overall running costs and Carbon impact of the Arena”
This Turnkey project involved the following trades:
– Builders Work
– Mechanical Services
– Plumbing
– Ventilation
– Flooring
– Lighting and electrical
– Fire protection
If you would like to discuss any of our services, please call 0151 343 1963 or complete the form below and we will be in touch shortly.