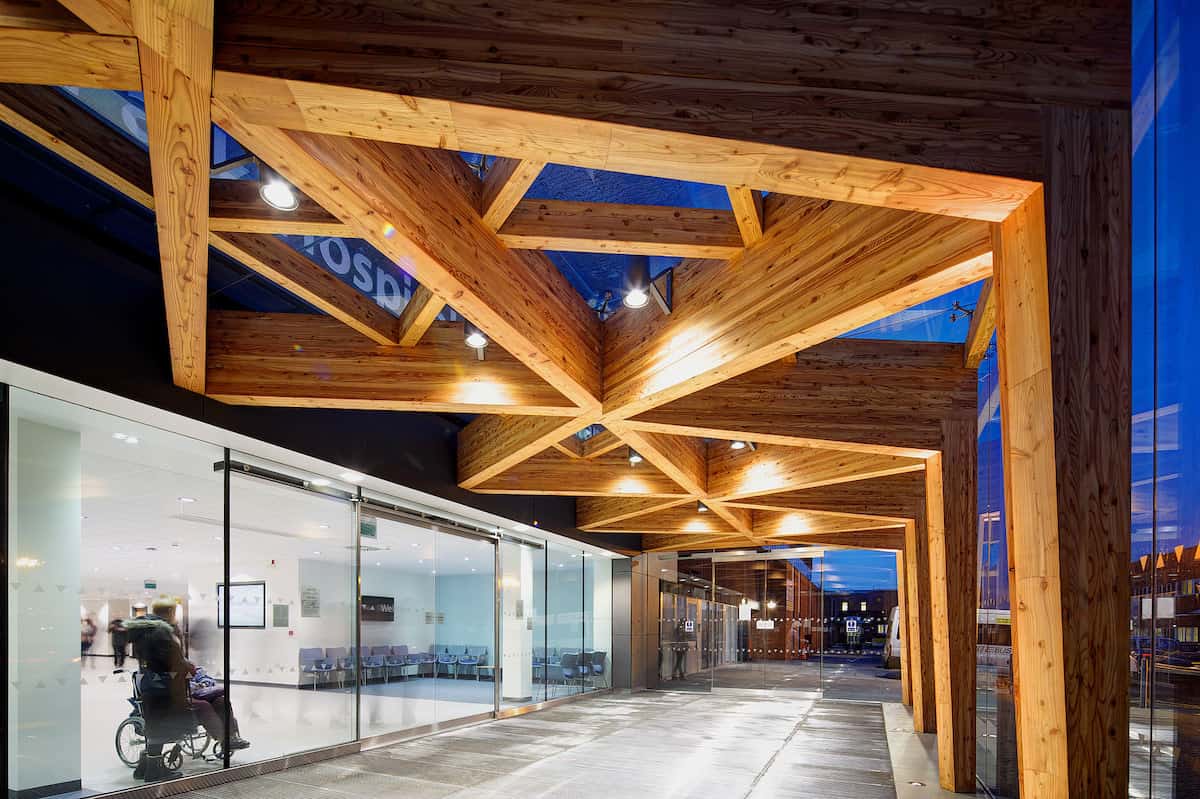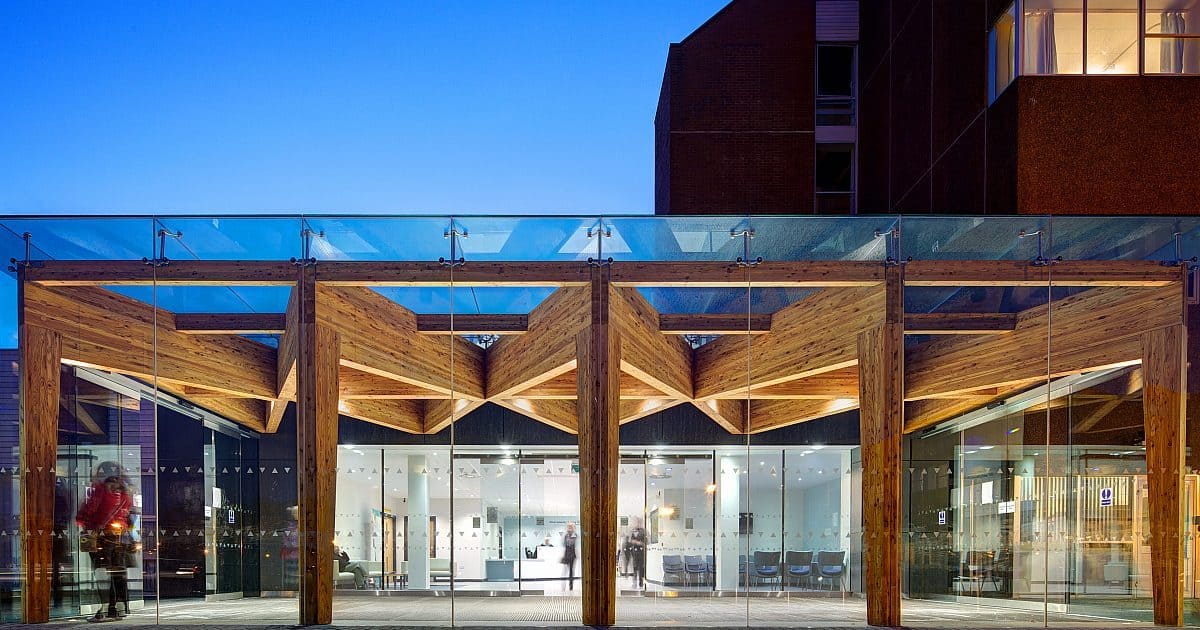
Based on a 15 acre site at the edge of Arrowe Park, near Upton Wirral, Arrowe Park Hospital is one of three hospitals managed by Wirral University Teaching Hospital NHS Foundation Trust. Built to replace Birkenhead General Hospital, it opened its doors on 4th May 1982.
On the site, there is an Accident & Emergency (A&E) unit, a Maternity Unit and a Walk-In Centre. The hospital has around 900 beds and the capacity to treat up to 30,000 patients a year.

The contract was challenging in several regards, being for the complete replacement of the hot water pipework throughout an entire hospital, with much of it old and prone to failure.
A core issue throughout was the presence of staff, patients and members of the public within the entire building, thus all works took place during the night ensuring risk could be minimised. However, this in itself provided additional difficulties since noise had to be minimised to avoid disturbing sleeping patients, and further because engineers were often working in or close to wards where patients were located.
The hospital delivers critical care 24 hours a day, 365 days per year, so installation of any mechanical services has to ensure minimal disruption to the staff and patients.
Our brief was to design and install thermostatic self-balancing valves on the domestic hot water return system distribution together with pipework and valve replacement across the A&E and Theatres. The system had been in place since it was first installed in the early 1980’s and was both inefficient and beyond economic repair.
One particular challenge was to replace all of the copper risers of the existing distribution system with new BSEN 250 table X quality copper pipework.
Paul Cooper was appointed as Contract Manager for the Arrowe Park project, and Paul oversaw a team of up to 6 engineers on-site at any given time.
Liaison with Arrowe Park’s facilities management was limited given project working hours however a daily handover meeting was held as hospital staff arrived and our engineers left. Content included a progress report for the night and a plan for the following night’s work, allowing Kimpton to react to any alterations in the overall schedule based on capacity utilisation of wards.
Kimpton operated in the Principal Contractor role at Arrowe Park to ensure that all aspects of the CDM regulations were adhered to including the production of the Construction Phase Plan along with site welfare facilities and production of project RAMS.
Health and safety was a hugely important consideration, as we were working in a ‘live’ environment – even though it was during the least ‘busy’ time of the day. Our Contract Manager still had to manage working in wards overnight and accommodating patient comfort by being as quiet as possible, ensuring minimum disruption/risk to hospital staff and members of the public.
The project ran from April to July 2019 and so was unaffected at the time by COVID-19.
The second part of the brief was, with the installation complete, to train the in-house team in operating, maintaining and servicing the completed installation during the commissioning period.
The Kimpton team designed a system to create the absolute minimum of disruption, working through the night from 2100 hrs through to 0500 hrs, when some of the working areas were able to be temporarily closed off.
The planning, therefore, had to ensure nightly deadlines were adhered to, in order to allow reopening during the daytime working hours.

Images courtesy of AFL Architects
If you would like to discuss any of our services, please call 0151 343 1963 or complete the form below and we will be in touch shortly.