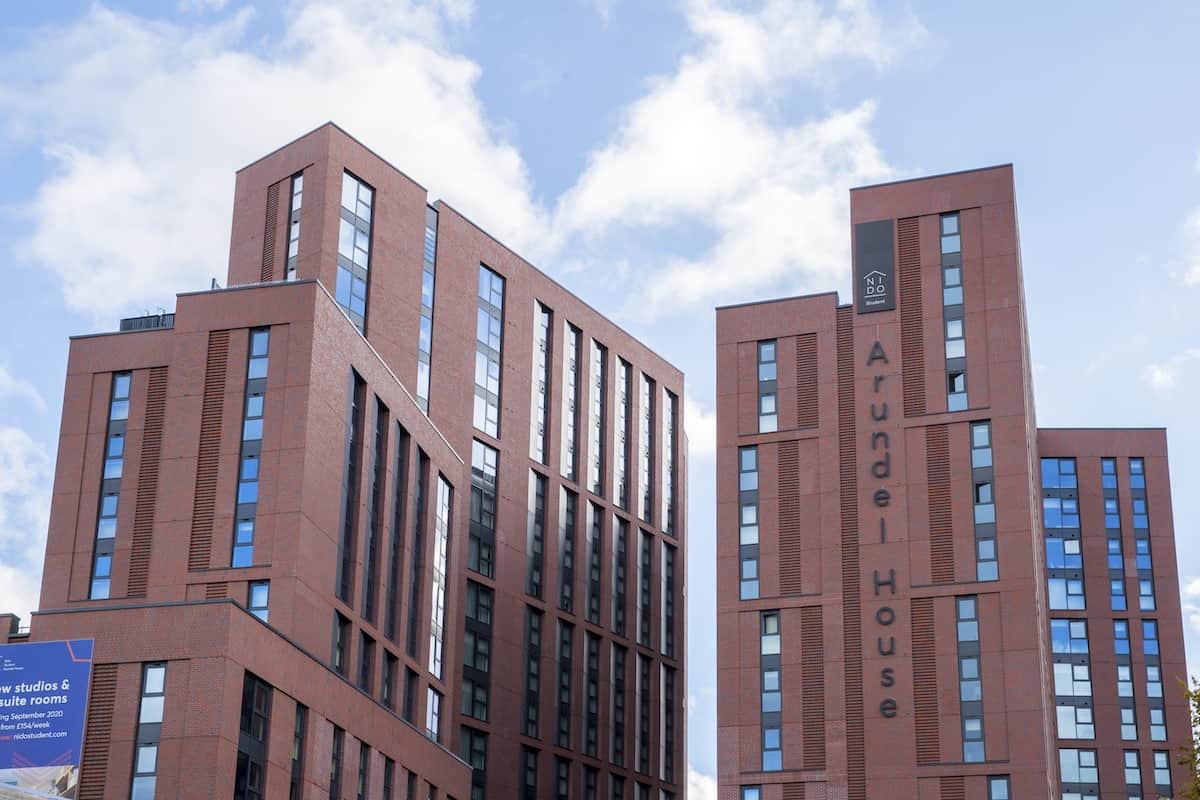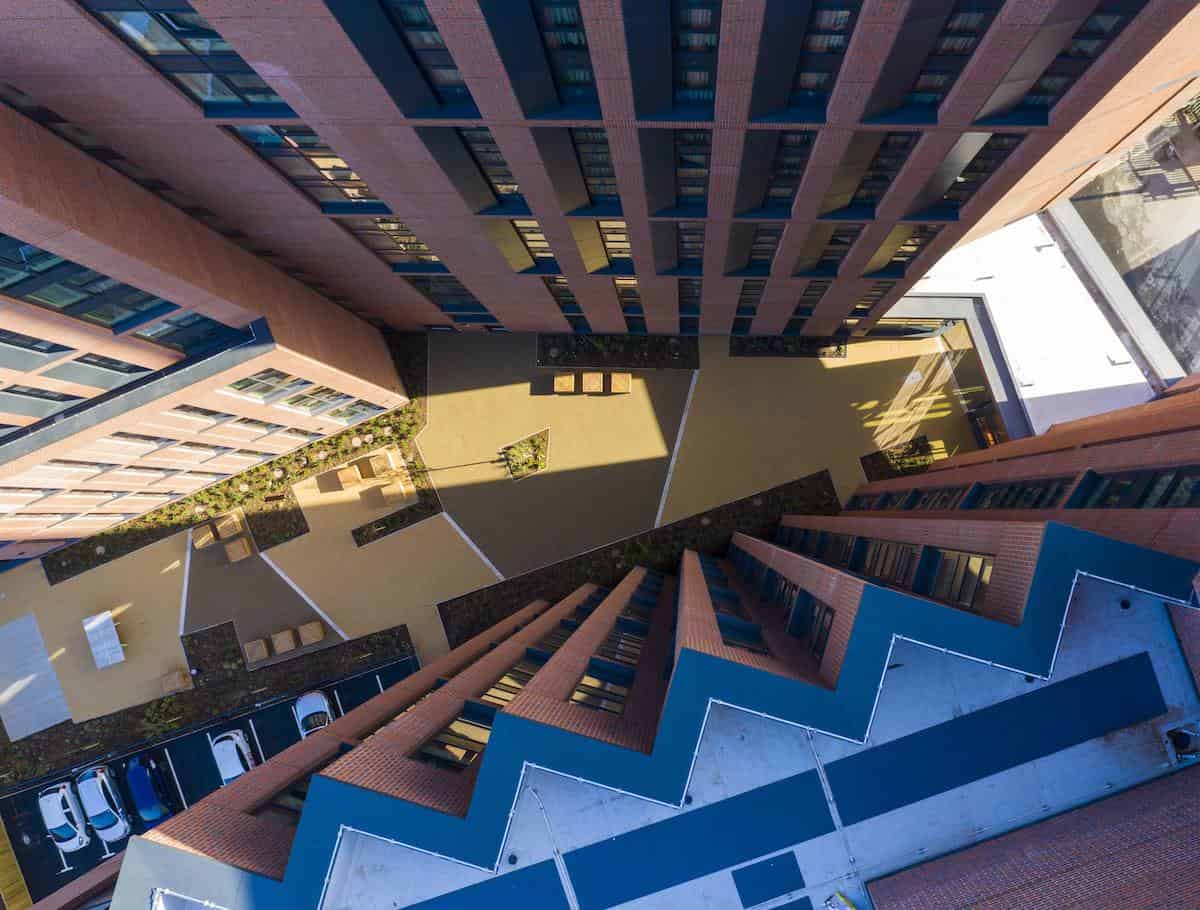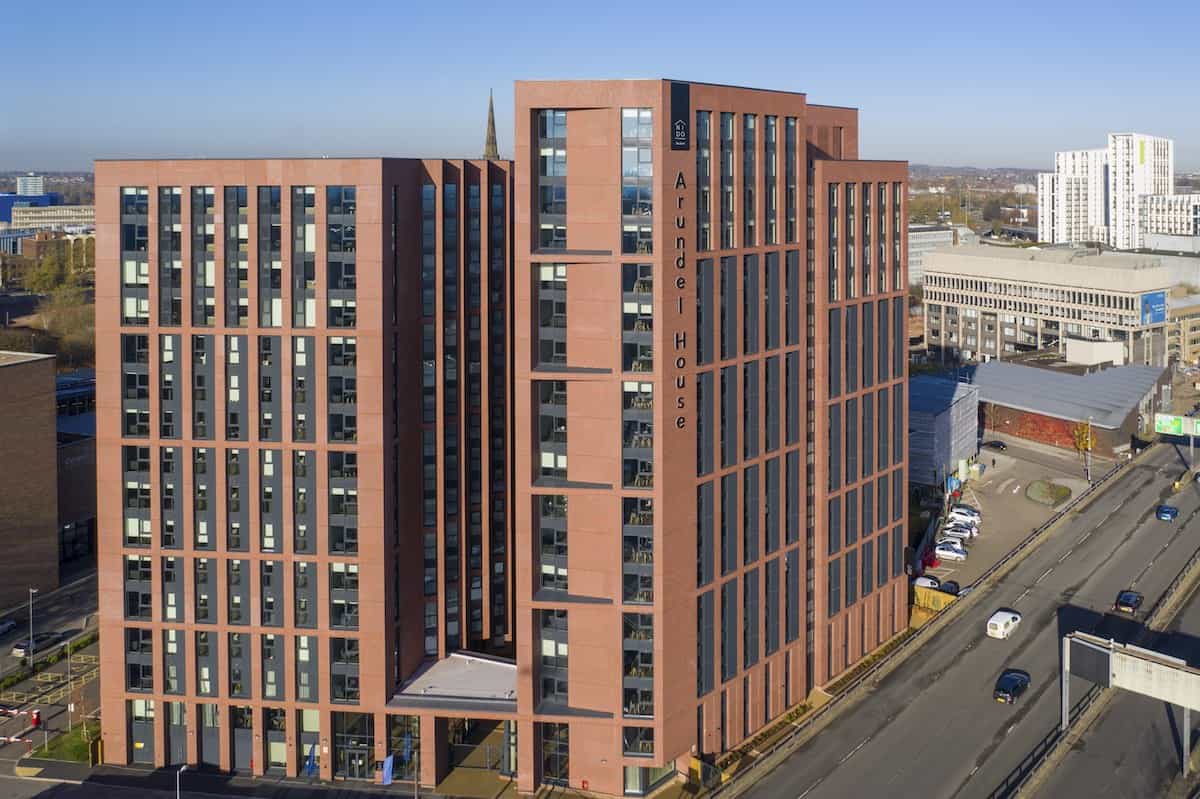
Client: Watkin Jones
Project Value: £1.9m
Project Completion: April 2019
Project Manager: Dave Gore
Built on the site of the original Coventry Boys and Girls Club, Arundel House is a two-tower student accommodation project, delivering over 700 student beds. It’s in an excellent location, just a few minutes walk from Coventry University and close enough to Warwick university to be a simple commute using public transport.
Designed by the architects O’Connell East, who have created a number of student accommodation projects, the striking towers face each other, one with a saw tooth design on the inward facade to help capture light into the living spaces./ The facades are clad in a striking Corium Brick Cladding system and Anvil Metal Cladding panels from Taylor Maxwell.

Our role was to complete all of the heating, ventilation, Hot and cold water services throughout.
In addition, there was a CHP installed as well as air conditioning for the management and IT suites. For additional safety, there is a dry riser and full sprinkler system to all areas.
A BMS controls the whole building and we provided all of the electrical works for this too.
The final element was all of the above-ground drainage and rainwater collection. In a building of this scale, this is a significant job in its own right.

Images used with thanks to Taylor Maxwell
If you would like to discuss any of our services, please call 0151 343 1963 or complete the form below and we will be in touch shortly.