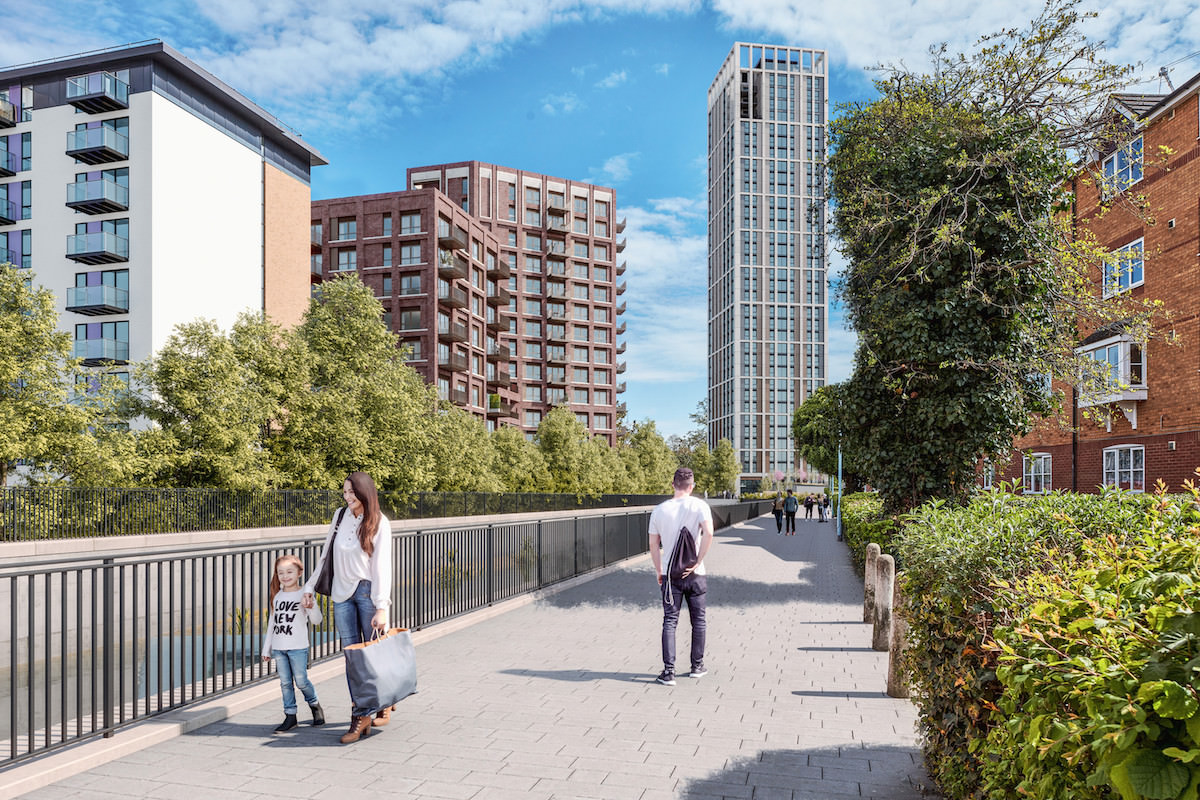
Client: Watkin Jones
Project: Conington Road BTR Scheme, Lewisham, London
Project Value: £4.5m
Project Scope: Mechanical Services Installation
Project Manager: Paul Davies
Kimpton are onsite, working with Watkin Jones to complete the £6m Mechanical and Plumbing Services Contract for the development of the Conington Road Build to Rent (BTR) affordable housing Scheme in Lewisham, South London.
This Development will see the build of 322 apartments on Conington Road, split across two blocks either side of the Ravensbourne river. In addition, there is a 35-story tower that features a rooftop garden, or Sky Deck. This will have stunning views towards the Surrey Hills and go a long way to address the shortage of affordable housing in the area.
On the ground floor of the build, below the BTR homes, there will be a number of newly created ground floor commercial retail spaces. This will be targeted at local independent businesses, to support the regeneration of the area.
We are seeing more and more sustainable materials and solutions being delivered into BTR and PBSA scheme across the UK. This one is no exception and perhaps moves sustainable building to a new level for this sector.
Car ownership within London for this demographic is significantly lower than in other parts of the UK. And as such, the location, close to Lewisham Station does present a near unique opportunity. As part of the development, there is a new entrance to Lewisham Station being created. This will give access to the DLR and rail services without the need for residents to use cars, in an already bustling area.
In order to meet the changing demands of BTR and Student Accommodation (PBSA), the environmental performance is also being raised significantly, to achieve BREAMM Excellent standard. There is now a direct demand from tenants for more sustainable accommodation and those not meeting higher standards – particularly in London and the other major cities – are seeing a softening of demand.
We are delivering the full mechanical and plumbing services package for the project.
Bathrooms throughout have a number of options. All are pod style units that allow manufacture off-site and then faster installation on site. There are shower rooms, bathrooms, Jack and Jill bathrooms and adaptable bathrooms for those with impaired mobility.
There are plant rooms on the roof and the ground floor. The rooftop plant room contains the air source heat pumps (ASHP) and the ground floor has the booster sets, pumps, plate heat exchangers, cold water storage tank and thermal vessels for storing hot water.
Within the common areas there are ventilation units and Air Conditioning Cassettes and Fan Coil Units. These provide the cool air and ventilation for these spaces so they will always be held at comfortable temperatures.
One slightly unusual element is the height of the building. Block One is 35 stories, which introduces design changes to ensure the service delivery. One example of this is in the cold water storage. Traditionally this is within the ground floor or basement plant room. In this case, there is a break tank on the ground floor to feed from the ground floor up to 15th floor, where there there will be another break tank to feed floors 16-35. The Mains Cold Water Service (MCWS) will be boosted via the booster adjacent to each tank.
Each block will be provided with a central hot water system complete with thermal stores that are fed from Air Source Heat Pumps sited in the ground floor plant room in block One and on the rooftop in blocks 2-3.
We’re also installing a sprinkler system, linked to wet riser in Block One and a dry riser system in blocks 2&3. Wet risers are a little more unusual in a build, but essential in a tall building. These are pressurised systems that are fed from a dedicated storage tank and booster set within the ground floor plant room. The system is ready to go in an instant, powering the sprinklers, if there is fire detected. All of this is controlled by the fire detection system and linked to the BMS.
The project is being managed by Paul Davies from the Kimpton team, who has run a number of similar projects over recent years. Talking about the project he said “We had to hit the ground running fast on this one and the team have been incredible. We are well on track to deliver a fantastic job on time. It’s going to be a great project when it’s finished and a lovely one for the portfolio.
Considering this is technically being delivered as affordable housing, the specification is very high and will perform well for the new residents.
It’s also nice to see so many sustainable technologies being delivered. The energy use and waste from these buildings is set to be some of the very lowest, if not the lowest of any of the projects we’ve worked on in recent years.”
If you would like to discuss any of our services, please call 0151 343 1963 or complete the form below and we will be in touch shortly.