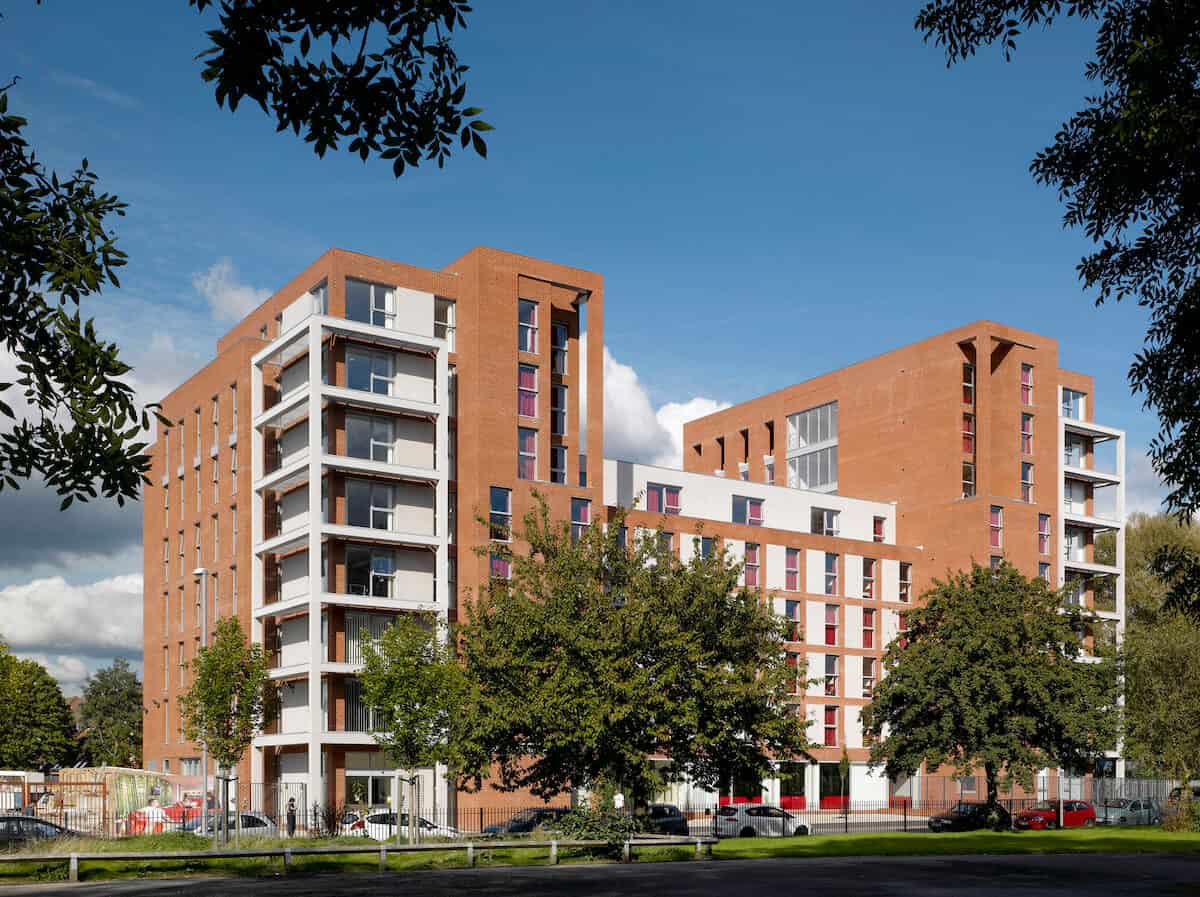
Client: Marcus Worthington
Project Value: £1.82m
Project Completion: July 2013
Project Manager: Paul Cooper
Designed by the architects Hodder and Partners, the 614 bedroom Ducie Court in Manchester, sits on the site of a Victorian School that later became a homeless shelter. Initially planned to be a conversion of the existing buildings, the architect made the case for demolition and redevelopment due to the significance of the location, close to Whitworth Park and Gallery.
The design for the new construction learns from the classic courtyard developments employed by the famous Oxford colleges. Unusually for student properties, it has one of the lowest accommodation densities for developments of this type, with rooms as much as 30% bigger than standards elsewhere in the city.
Our role, working with the developers Marcus Worthington, was to deliver a full M&E Package across phase two of the development.
Services were provided to each of the 70 clusters and within those, each of the rooms have showers and individual en-suite bathrooms, all 368 of which had to be installed and connected. Each of the clusters have their own insulated cylinders and cupboards for hot water and cold water supply, which in turn is connected to a chlorination system.
The kitchens in each of the clusters have sinks with individual hot and cold water supplies as well as ventilation for the cooker hoods.
The BMS system was modified to include water metering to minimise waste and all drainage and rainwater pipework was completed.
On the electrical side, the first job was to complete the electrical supply and sub-main distribution, along with the mains feed. Common area lighting, emergency lighting and external lighting were all added along with local metering and the electrical power for the lift system within the building. Lightning and fire protection were included to keep things safe for residents. Smoke vents were also added throughout. These cut the flow of air (and smoke) between apartments to protect occupants and allow time for evacuation if smoke is detected.
Each apartment and individual rooms have their own electrical system with power and data cabling outlets as well as electric heating. The entire building was covered by 31 CCTV cameras and a door access system. TV, radio and satellite provision was added to all apartments too.
The project was completed in time for the critical Autumn opening and a new student year.
Images courtesy of Hodder and Partners, used with thanks.
If you would like to discuss any of our services, please call 0151 343 1963 or complete the form below and we will be in touch shortly.