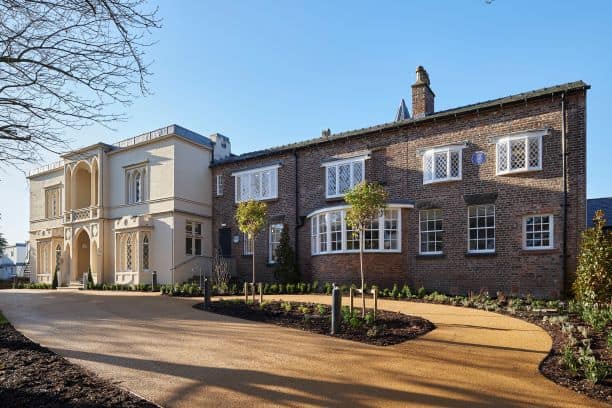

Client: University of Liverpool
Site: Greenbank House
Service: HVAC Mechanical and Electrical Services
Project value: £700k
The main scope of the works was HVAC and involved the installation of new heat recovery ventilation, LPHW heating & radiators, domestic hot water from central plant. Both of these are served by the sitewide district heating network.
In addition we completed the above ground drainage and electrical works compromising of LV electrics, feature and decorative lighting, AV equipment, Data & WIFI, BMS controls and CCTV.
To manage all of these diverse systems, there is also a newly designed Building management System (BMS) and CCTV throughout.
The building provides much-needed office space for the University of Liverpool’s staff as well as three purpose built music rooms, more than ten seminar spaces suitable for groups from as few as four to over 50 people, along with beautifully designed breakout spaces and a hospitality and entertainment space.
The house was closed to the public in 1988 and was used as office space for the UoL for a few years, the house had previously been in a derelict state and had not been occupied for a number of years.

The project was managed by Chris Tolley, Kimpton Contract Engineer, who said this about the project.
“This has been a really interesting project and presented challenges we’ve had to work hard to think our way through. The building is rightly Grade II Listed which means we have to adhere to very tight specifications throughout. I have to give huge respect to The University team as it’s such a superb building but it would have probably been easier and cheaper to just build a new space from scratch. Their commitment to create and maintain significant architecture is one that the city will look back on in the years to come and thank them for.”
One specific challenge for this project was the original plaster and lath work throughout the building. There is normally some margin for error with first fix work, but here we had to be exceptionally accurate to ensure no revisits as this would have meant further plaster work. Additionally, all of the services had to be fully contained within the walls, with suitably designed access panels to maintain the period aesthetics of the listed building.
You can see the interior images here.
If you would like to discuss any of our services, please call 0151 343 1963 or complete the form below and we will be in touch shortly.