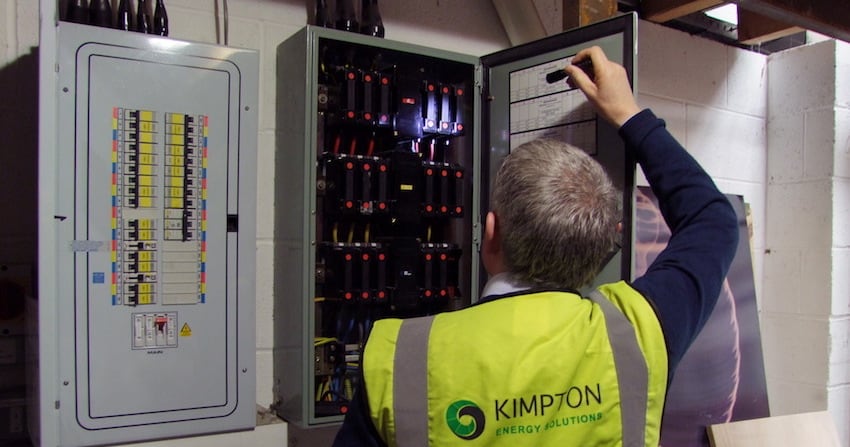
Kimpton took ownership and responsibility for an entire office modernisation project from asbestos removal to the design and installation of a state of the art HVAC system within a challenging setting.
Kraft Heinz approached a number of contractors to cover the varied work on this project. Kimpton put forward a coordinated approach with two other companies, Trustland and Rosebery, to work as a single project team to complete all aspects of the work including asbestos removal via a specialist contractor.
The scope of the project was to modernise a dated office suite into a new open plan office with additional meeting rooms. The building that we worked on had been vacant for over a decade.
The building itself posed some significant challenges for ensuring the comfort of staff. The large flat roof absorbs heat throughout the summer and conversely loses heat through winter. The orientation and scale of the windows creates a temperature gradient as the sun moves around the building over the course of the day.
The building dates from an era when asbestos was used extensively throughout the construction industry. Significant volumes of asbestos were removed during this project, necessitating the integration of a third-party specialist contractor into the schedule. Other areas of asbestos were left and needed to be encapsulated before being worked around.
In order to provide maximum light and comfort to staff working in the office, we needed to maximise the ceiling height, which in turn put pressure on the amount of space available in the ceiling void for the accommodation of services. Taking all of these challenges into consideration, we used 3D AutoCAD software to layout all of the necessary services, including fire protection, to avoid any potential clashes.
We installed a Mitsubishi variable refrigerant flow (VRF) comfort cooling/heating system throughout the open plan and cellular offices working in conjunction with a Mitsubishi heat recovery ventilation system. This solution takes excess heat from one part of the office and moves it for use in the cooler areas. All indoor units are ceiling recessed fan coil units and sheet metal duct work connects each fan coil to a number of diffusers located strategically throughout the ceiling. These twelve coils work independently to accommodate the needs of the workforce as it expands.
Trustland, Kimpton and Rosebery also delivered the electrical services to the offices and all plumbing to the kitchen and washroom facilities.
As well as Mechanical and Electrical Building Services, TKR also undertook all of the other contract works including partitioning, flooring, suspended ceilings, decoration and the aforementioned asbestos removals/encapsulation.
The main benefit to the client in this instance was the coordination of the contracting organisations. The coordinated approach involving directors from all three participating companies improved communication and enabled the works to run smoothly in spite of the known complications.
Operating as one single project management team, we were also able to offer the client “open book pricing” for maximum financial peace of mind.
The state of the art air conditioning system will afford energy efficient year round comfort for the workforce as it expands to populate the new offices.
If you would like to discuss any of our services, please call 0151 343 1963 or complete the form below and we will be in touch shortly.