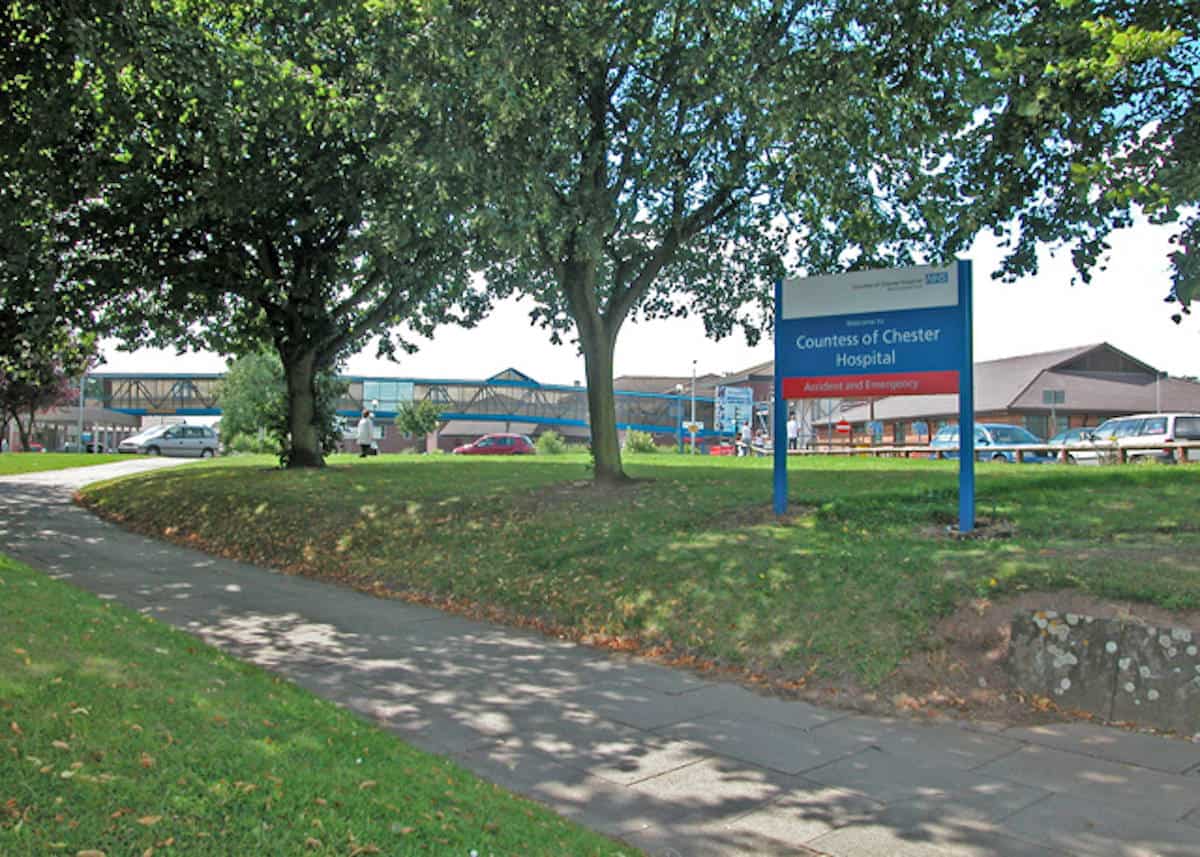
Client: Countess of Chester NHS Hospital
Project Value: £275k
Project Manager: Ray Hunter
The Kimpton team recently completed a project at the Countess of Chester Hospital to remove redundant plant and completely refit the chiller system that serves the main operating theatres, five of the wards, the recovery area, pharmacy and the intensive care unit.
The Countess of Chester is the main NHS hospital for Chester and the surrounding areas. It has 625 beds, general medical departments and a 24-hour accident and emergency unit. The hospital was founded as the “Cheshire Lunatic Asylum” which opened on the edge of the existing site in 1829. In 1921 the name was changed to “County Mental Hospital” and then the “Upton Mental Hospital” when it became part of the National Health Service in 1948, before changing Ian in 1950 to the Deva Hospital.
Since 2004, it has been managed by the Countess of Chester Hospital NHS Foundation Trust.
The project was planned to a strict 12-week programme to coincide with the cooler months when the requirement for chillers in these critical areas of the hospital was at the absolute minimum. The original system, installed in the 1970’s, was inefficient, noisy and unreliable.
The first part of the job was the mechanical strip out. This involved the removal of the packaged water-cooled Chiller Units in the plant room and the Remote Air Cooled Condensers on the roof. There were also primary and secondary pumps, along with buffer vessels and expansion tanks. The pipework in the plant room was stripped back as far as required, but the new system being installed had been designed to fit into and utilise the existing air handling units within the hospital itself.
This did involve some challenges as these units were very heavy and access was limited. The removal was completed partly by hand carrying the units out of the site and utilising the goods lift when it was available for the items that physically could not be hand-carried down the stairs.
The second stage was to make good some of the builders work required and then finally paint the plantroom floors throughout to allow easier cleaning and maintenance going forwards. When you look at some of the ‘before’ images, you will see why this was required.
With the plant room and roof space ready for the new plant, our work began. The chillers being installed were two Daikin 180kW EWAT R32 chillers. These are the latest generation of chillers and compared to the previous R-410 equipped models, have a 66% improved GWP (Global Warming Potential).
The system was upgraded to deliver the same chilled water cooling demand of the previous system, but with more resilience in case of failure. The final system in fact delivers 100% redundancy so that even if one of the chillers should fail, or be offline for maintenance, the chilling power is still delivered to the essential hospital wards and theatres.
With the chiller units being fitted on the roof of a live hospital environment, it was important to reduce vibration from the chiller units in operation. In order to achieve this, they were fitted onto anti-vibration mounts.
To ensure the longevity and ongoing performance of the system, the system is fitted with a DosaFil Duo side stream filter. This in itself is extremely high performing and has inbuilt water quality monitoring. If the system detects a full filter or iron particles reaching too high a level, it doses the system and flags it on the BMS. (Building Management System)
The photos below show the new chillers on the rooftop and the new insulated pipework. These pass down into the plantroom where you can see the new pump sets and the Dodsafil filtration system.
In addition to the mechanical fit-out, there were also all of the electrical works associated with the project. These included all of the work for the BMS and the motor controls. In addition, there was work to complete the containment, earning and bonding, testing and commissioning and the lighting for the plant room. The final stage was the modification and upgrade to the lightning protection.
The 12-week project was completed on time and within the £270k budget and is working well on site. This sort of project is one that plan to the strengths of Kimpton. We are experts in projects where mechanical and electrical services work hand in hand. When there is an element of improving efficiency or decarbonisation, we have experience stretching back to the early 1970’s, before the term decarbonisation had even been coined.
If you would like to discuss any of our services, please call 0151 343 1963 or complete the form below and we will be in touch shortly.