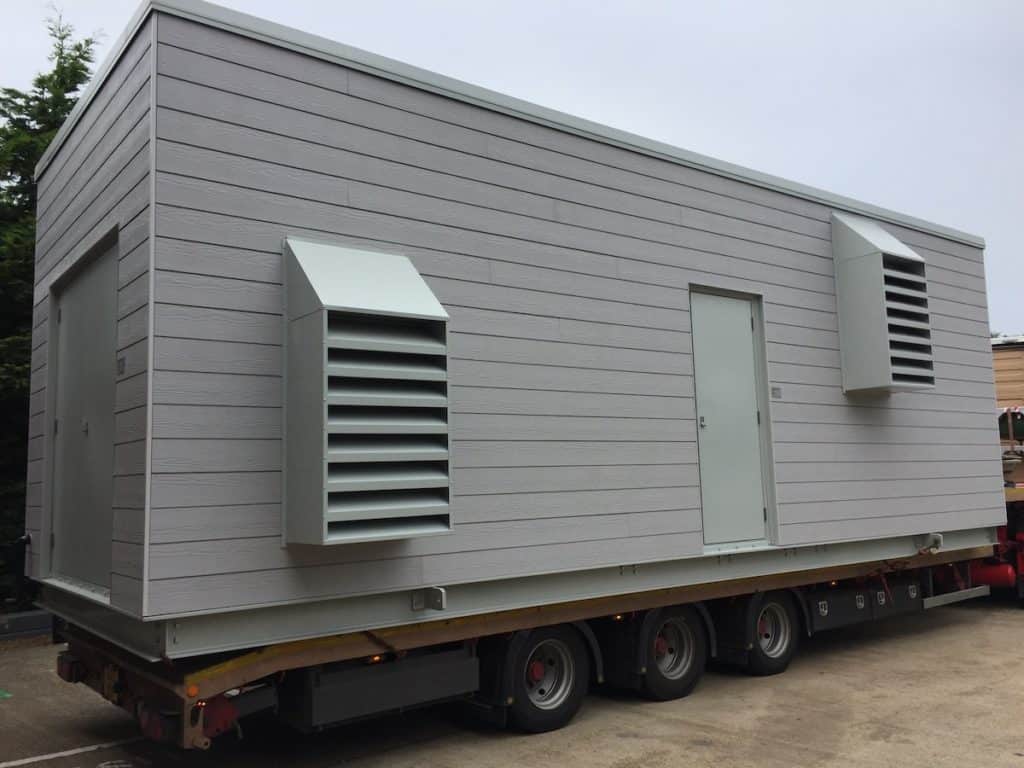
Aberdeen Heat and Power have been regular clients for the Kimpton Acoustic Engineering team and this is one of many acoustic plant rooms that we have designed and built for them.
There were specific requirements for this particular project. It needed to be built with personnel access on one side and with large double doors at one end. It also needed to be ventilated and have removable lifting lugs for easy installation. When completed, it needed to provide a minimum sound power insertion loss of 25dB(A) @ 1m from the plant room.
There was also an aesthetic challenge with this one as it was going to be sited within an estate that had specific finish to many of the new and existing buildings.
To meet the aesthetic requirement, this acoustic plant room is a little different to others in the external cladding. It’s been designed to fit in with the whole colour scheme of the wider development and be finished with a cement fibre-based board cladding. It’s super durable and completes the low profile finish that will blend it seamlessly into its environment.
The flexibility this type of unit offers is immense. It has been configured for a gas-powered boiler array, but could just as easily be repurposed for a CHP or perhaps even heat pumps. Sizes have been fairly standard in the ones we have created so far, as you can see here and here but they can, within reason be created to almost any size as long as it’s transportable.
The pictures show the completed unit leaving the factory and on its way to its new home in Scotland.


If you would like to discuss any of our services, please call 0151 343 1963 or complete the form below and we will be in touch shortly.